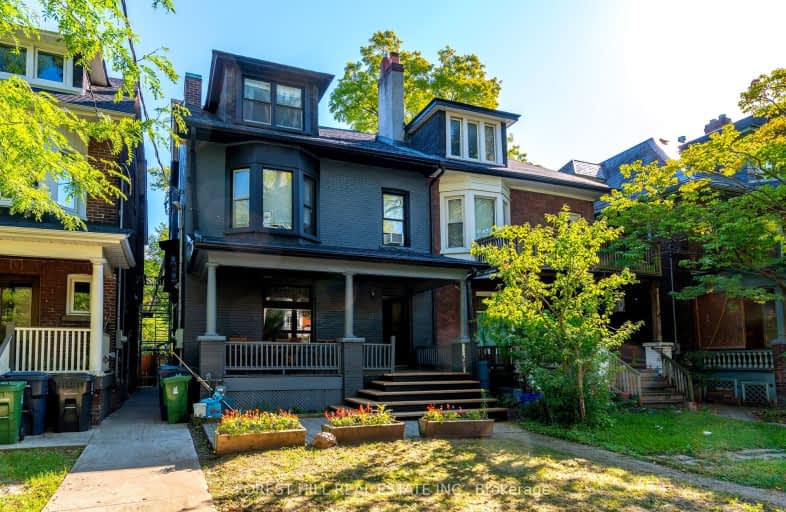Very Walkable
- Most errands can be accomplished on foot.
Rider's Paradise
- Daily errands do not require a car.
Biker's Paradise
- Daily errands do not require a car.

Cottingham Junior Public School
Elementary: PublicHoly Rosary Catholic School
Elementary: CatholicHillcrest Community School
Elementary: PublicHuron Street Junior Public School
Elementary: PublicPalmerston Avenue Junior Public School
Elementary: PublicBrown Junior Public School
Elementary: PublicMsgr Fraser Orientation Centre
Secondary: CatholicWest End Alternative School
Secondary: PublicMsgr Fraser College (Alternate Study) Secondary School
Secondary: CatholicLoretto College School
Secondary: CatholicHarbord Collegiate Institute
Secondary: PublicCentral Technical School
Secondary: Public-
Jean Sibelius Square
Wells St and Kendal Ave, Toronto ON 0.26km -
Taddle Creek Park
Lowther Ave (Bedford Rd.), Toronto ON 0.81km -
Sir Winston Churchill Park
301 St Clair Ave W (at Spadina Rd), Toronto ON M4V 1S4 1.16km
-
BMO Bank of Montreal
1 Bedford Rd, Toronto ON M5R 2B5 1.01km -
Scotiabank
259 Richmond St W (John St), Toronto ON M5V 3M6 3.05km -
TD Bank Financial Group
110 Yonge St (at Adelaide St.), Toronto ON M5C 1T4 3.47km
- 1 bath
- 2 bed
Upper-1822 Dufferin Street, Toronto, Ontario • M6E 3P6 • Corso Italia-Davenport
- 2 bath
- 2 bed
- 700 sqft
C-620 Bathurst Street, Toronto, Ontario • M5S 2R1 • Palmerston-Little Italy
- 1 bath
- 2 bed
- 700 sqft
04-347 Northcliffe Boulevard, Toronto, Ontario • M6E 3K9 • Oakwood Village
- 1 bath
- 3 bed
2 Upp-576 Ossington Avenue South, Toronto, Ontario • M6G 3T5 • Palmerston-Little Italy
- 2 bath
- 3 bed
- 1500 sqft
90 Beaver Avenue, Toronto, Ontario • M6H 2G2 • Dovercourt-Wallace Emerson-Junction
- 2 bath
- 3 bed
#1-1164A Dufferin Street, Toronto, Ontario • M6H 4B8 • Dovercourt-Wallace Emerson-Junction














