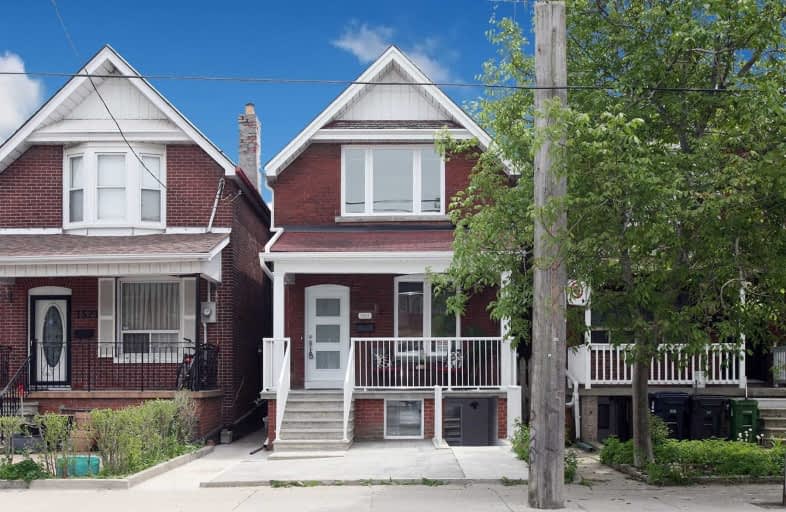
Video Tour

Lucy McCormick Senior School
Elementary: Public
0.68 km
St Rita Catholic School
Elementary: Catholic
0.36 km
St Luigi Catholic School
Elementary: Catholic
0.32 km
Perth Avenue Junior Public School
Elementary: Public
0.29 km
École élémentaire Charles-Sauriol
Elementary: Public
0.42 km
Indian Road Crescent Junior Public School
Elementary: Public
0.74 km
Caring and Safe Schools LC4
Secondary: Public
1.37 km
ALPHA II Alternative School
Secondary: Public
1.52 km
ÉSC Saint-Frère-André
Secondary: Catholic
1.70 km
École secondaire Toronto Ouest
Secondary: Public
1.61 km
Bloor Collegiate Institute
Secondary: Public
1.39 km
Bishop Marrocco/Thomas Merton Catholic Secondary School
Secondary: Catholic
1.00 km

