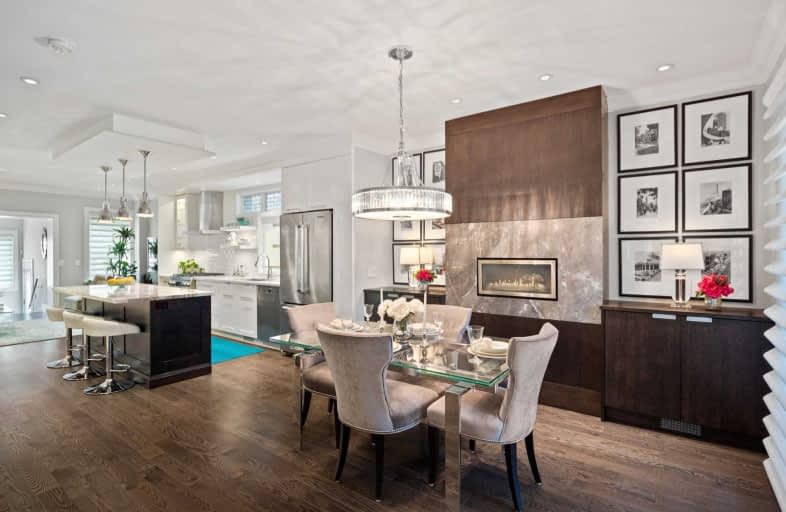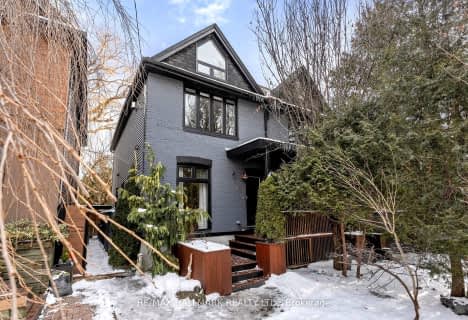

Equinox Holistic Alternative School
Elementary: PublicÉÉC Georges-Étienne-Cartier
Elementary: CatholicRoden Public School
Elementary: PublicÉcole élémentaire La Mosaïque
Elementary: PublicEarl Beatty Junior and Senior Public School
Elementary: PublicEarl Haig Public School
Elementary: PublicSchool of Life Experience
Secondary: PublicSubway Academy I
Secondary: PublicGreenwood Secondary School
Secondary: PublicSt Patrick Catholic Secondary School
Secondary: CatholicMonarch Park Collegiate Institute
Secondary: PublicDanforth Collegiate Institute and Technical School
Secondary: Public- 2 bath
- 2 bed
109 Virginia Avenue, Toronto, Ontario • M4C 2T1 • Danforth Village-East York
- 2 bath
- 2 bed
111 Virginia Avenue, Toronto, Ontario • M4C 2T1 • Danforth Village-East York
- 4 bath
- 2 bed
- 1500 sqft
13 Woodfield Road, Toronto, Ontario • M4L 2W4 • Greenwood-Coxwell
- 2 bath
- 3 bed
- 1100 sqft
600 Rhodes Avenue, Toronto, Ontario • M4J 4X6 • Greenwood-Coxwell
- 2 bath
- 3 bed
- 2000 sqft
41 Grandview Avenue, Toronto, Ontario • M4K 1J1 • North Riverdale













