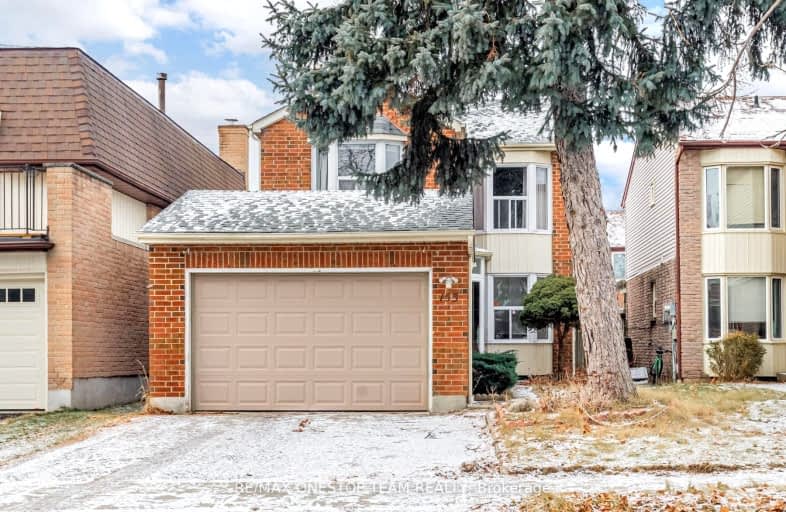Very Walkable
- Most errands can be accomplished on foot.
Good Transit
- Some errands can be accomplished by public transportation.
Bikeable
- Some errands can be accomplished on bike.

St Mother Teresa Catholic Elementary School
Elementary: CatholicSt Henry Catholic Catholic School
Elementary: CatholicMilliken Mills Public School
Elementary: PublicHighgate Public School
Elementary: PublicDavid Lewis Public School
Elementary: PublicTerry Fox Public School
Elementary: PublicMsgr Fraser College (Midland North)
Secondary: CatholicL'Amoreaux Collegiate Institute
Secondary: PublicMilliken Mills High School
Secondary: PublicDr Norman Bethune Collegiate Institute
Secondary: PublicSir John A Macdonald Collegiate Institute
Secondary: PublicMary Ward Catholic Secondary School
Secondary: Catholic-
Shawnee Park
North York ON 2.87km -
Highland Heights Park
30 Glendower Circt, Toronto ON M1T 2Z2 3.04km -
Duncan Creek Park
Aspenwood Dr (btwn Don Mills & Leslie), Toronto ON 3.45km
-
TD Bank Financial Group
7080 Warden Ave, Markham ON L3R 5Y2 0.56km -
TD Bank Financial Group
7085 Woodbine Ave (at Steeles Ave. E), Markham ON L3R 1A3 2.18km -
CIBC
7125 Woodbine Ave (at Steeles Ave. E), Markham ON L3R 1A3 2.19km
- 3 bath
- 4 bed
- 2500 sqft
12 Barkwood Crescent, Toronto, Ontario • M2H 3G6 • Hillcrest Village














