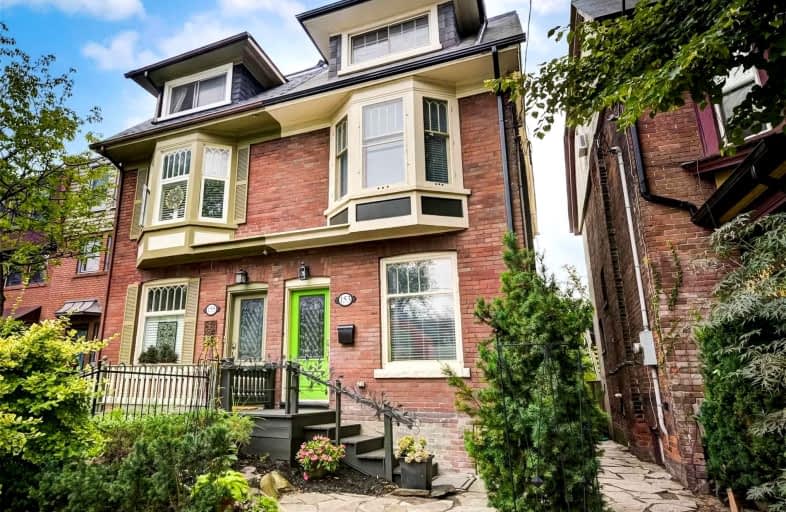
Sprucecourt Junior Public School
Elementary: Public
0.26 km
Nelson Mandela Park Public School
Elementary: Public
0.98 km
Winchester Junior and Senior Public School
Elementary: Public
0.61 km
Lord Dufferin Junior and Senior Public School
Elementary: Public
0.73 km
Our Lady of Lourdes Catholic School
Elementary: Catholic
0.87 km
Rose Avenue Junior Public School
Elementary: Public
0.83 km
Msgr Fraser College (St. Martin Campus)
Secondary: Catholic
0.10 km
Inglenook Community School
Secondary: Public
1.46 km
Msgr Fraser-Isabella
Secondary: Catholic
1.11 km
CALC Secondary School
Secondary: Public
1.00 km
Jarvis Collegiate Institute
Secondary: Public
1.09 km
Rosedale Heights School of the Arts
Secondary: Public
0.81 km
$
$3,000
- 1 bath
- 2 bed
- 700 sqft
Upper-107 Lamb Avenue, Toronto, Ontario • M4J 4M5 • Greenwood-Coxwell
$
$3,350
- 1 bath
- 2 bed
- 700 sqft
Unit -70 Torrens Avenue, Toronto, Ontario • M4K 2H8 • Broadview North
$
$2,990
- 1 bath
- 2 bed
- 700 sqft
Unit -70 Torrens Avenue, Toronto, Ontario • M4K 2H8 • Broadview North














