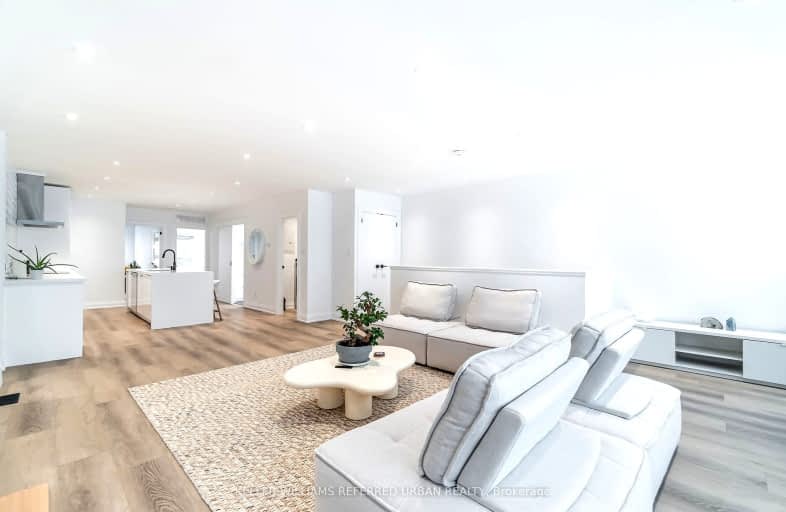Walker's Paradise
- Daily errands do not require a car.
99
/100
Excellent Transit
- Most errands can be accomplished by public transportation.
87
/100
Very Bikeable
- Most errands can be accomplished on bike.
83
/100

East Alternative School of Toronto
Elementary: Public
0.92 km
ÉÉC du Bon-Berger
Elementary: Catholic
0.87 km
Holy Name Catholic School
Elementary: Catholic
0.59 km
Blake Street Junior Public School
Elementary: Public
0.92 km
Earl Grey Senior Public School
Elementary: Public
0.34 km
Wilkinson Junior Public School
Elementary: Public
0.32 km
First Nations School of Toronto
Secondary: Public
0.29 km
School of Life Experience
Secondary: Public
0.79 km
Subway Academy I
Secondary: Public
0.32 km
Greenwood Secondary School
Secondary: Public
0.79 km
Danforth Collegiate Institute and Technical School
Secondary: Public
0.59 km
Riverdale Collegiate Institute
Secondary: Public
1.19 km
-
Withrow Park
725 Logan Ave (btwn Bain Ave. & McConnell Ave.), Toronto ON M4K 3C7 0.87km -
Monarch Park
115 Felstead Ave (Monarch Park), Toronto ON 1.19km -
Greenwood Park
150 Greenwood Ave (at Dundas), Toronto ON M4L 2R1 1.46km
-
TD Bank Financial Group
16B Leslie St (at Lake Shore Blvd), Toronto ON M4M 3C1 2.65km -
TD Bank Financial Group
493 Parliament St (at Carlton St), Toronto ON M4X 1P3 2.78km -
TD Bank Financial Group
420 Bloor St E (at Sherbourne St.), Toronto ON M4W 1H4 3.09km
$
$4,000
- 2 bath
- 3 bed
- 1500 sqft
613 Glebeholme Boulevard, Toronto, Ontario • M4C 1V5 • Danforth Village-East York














