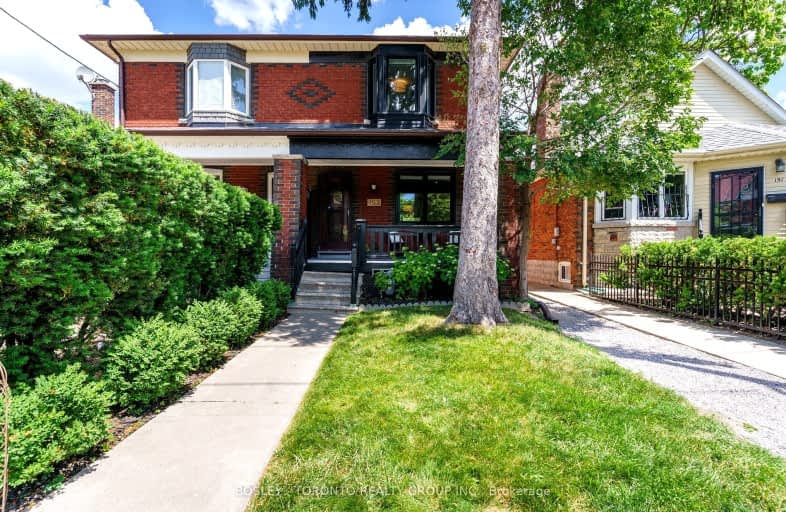Walker's Paradise
- Daily errands do not require a car.
Excellent Transit
- Most errands can be accomplished by public transportation.
Very Bikeable
- Most errands can be accomplished on bike.

Holy Name Catholic School
Elementary: CatholicHoly Cross Catholic School
Elementary: CatholicWestwood Middle School
Elementary: PublicWilliam Burgess Elementary School
Elementary: PublicChester Elementary School
Elementary: PublicWilkinson Junior Public School
Elementary: PublicFirst Nations School of Toronto
Secondary: PublicSchool of Life Experience
Secondary: PublicSubway Academy I
Secondary: PublicGreenwood Secondary School
Secondary: PublicSt Patrick Catholic Secondary School
Secondary: CatholicDanforth Collegiate Institute and Technical School
Secondary: Public-
Withrow Park
725 Logan Ave (btwn Bain Ave. & McConnell Ave.), Toronto ON M4K 3C7 1.21km -
Withrow Park Off Leash Dog Park
Logan Ave (Danforth), Toronto ON 1.3km -
Monarch Park
115 Felstead Ave (Monarch Park), Toronto ON 1.63km
-
TD Bank Financial Group
480 Danforth Ave (at Logan ave.), Toronto ON M4K 1P4 0.93km -
TD Bank Financial Group
16B Leslie St (at Lake Shore Blvd), Toronto ON M4M 3C1 3.3km -
TD Bank Financial Group
65 Wellesley St E (at Church St), Toronto ON M4Y 1G7 3.73km
- 2 bath
- 3 bed
- 1100 sqft
600 Rhodes Avenue, Toronto, Ontario • M4J 4X6 • Greenwood-Coxwell
- 2 bath
- 3 bed
- 1100 sqft
35 Gifford Street, Toronto, Ontario • M5A 3H9 • Cabbagetown-South St. James Town














