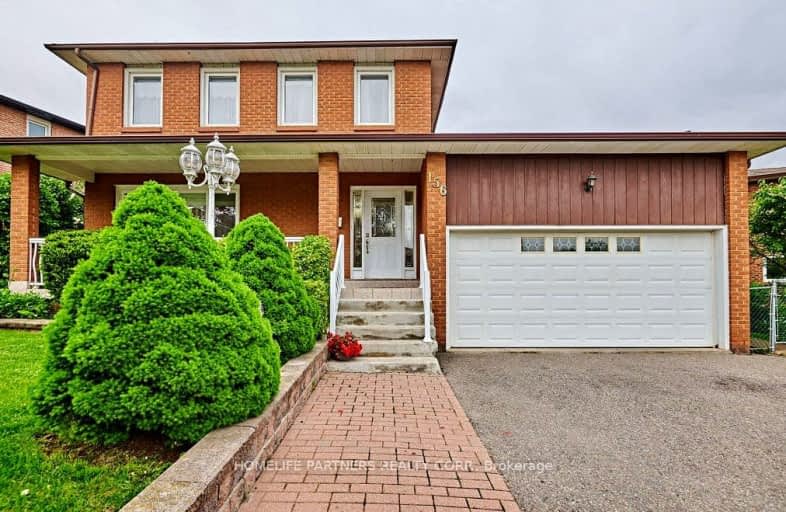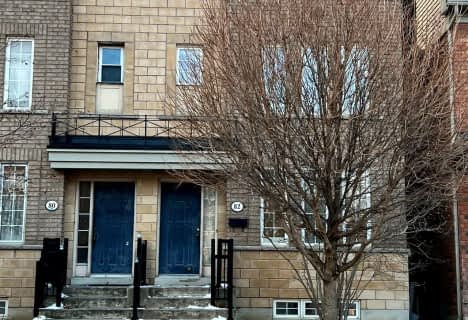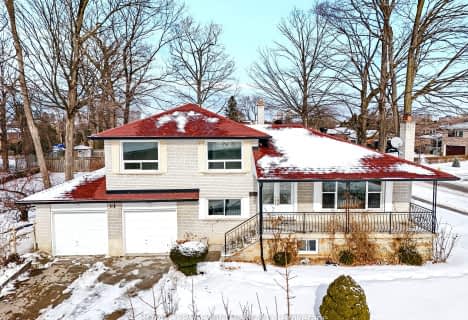Car-Dependent
- Almost all errands require a car.
Good Transit
- Some errands can be accomplished by public transportation.
Somewhat Bikeable
- Most errands require a car.

Africentric Alternative School
Elementary: PublicSheppard Public School
Elementary: PublicSt Martha Catholic School
Elementary: CatholicStilecroft Public School
Elementary: PublicElia Middle School
Elementary: PublicSt Jerome Catholic School
Elementary: CatholicMsgr Fraser College (Norfinch Campus)
Secondary: CatholicDownsview Secondary School
Secondary: PublicMadonna Catholic Secondary School
Secondary: CatholicC W Jefferys Collegiate Institute
Secondary: PublicJames Cardinal McGuigan Catholic High School
Secondary: CatholicWestview Centennial Secondary School
Secondary: Public-
Leng Keng Bar & Lounge
3585 Keele Street, Unit 9, Toronto, ON M3J 3H5 0.95km -
Panafest
2708 Jane Street, Unit 5, Toronto, ON M3L 2E8 1.48km -
The Penalty Box
Scotiabank Pond, 57 Carl Hall Road, Toronto, ON M3K 1.61km
-
Tim Horton's
3685 Keele Street, North York, ON M3J 3H6 1.18km -
Cafe Mondiale
1947 Sheppard Ave W, North York, ON M3L 1Y8 1.48km -
Tim Hortons
1493 Finch Avenue W, North York, ON M3J 2G7 1.72km
-
Wellcare Pharmacy
3358 Keele Street, Toronto, ON M3M 2Y9 0.8km -
J C Pharmacy
3685 Keele Street, North York, ON M3J 3H6 1.18km -
Jane Centre Pharmacy
2780 Jane Street, North York, ON M3N 2J2 1.6km
-
Mumtaz Grill Restaurant
3354 Keele Street, Toronto, ON M3J 1L5 0.78km -
Pizza Pizza
3358 Keele Street, North York, ON M3J 1L5 0.73km -
Son Lechon Bbq Restaurant
3366 Keele Street, North York, ON M3J 1L5 0.77km
-
Yorkgate Mall
1 Yorkgate Boulervard, Unit 210, Toronto, ON M3N 3A1 2.32km -
Sheridan Mall
1700 Wilson Avenue, North York, ON M3L 1B2 2.94km -
York Lanes
4700 Keele Street, Toronto, ON M3J 2S5 3.22km
-
Longfa Canada International
3372 Keele Street, North York, ON M3J 1L5 0.77km -
Food Galore
3472 Keele Street, Toronto, ON M3J 3M1 1.02km -
Fresh City Farms
70 Canuck Avenue, Toronto, ON M3K 2C5 1.02km
-
Black Creek Historic Brewery
1000 Murray Ross Parkway, Toronto, ON M3J 2P3 3.68km -
LCBO
1405 Lawrence Ave W, North York, ON M6L 1A4 4.38km -
LCBO
2625D Weston Road, Toronto, ON M9N 3W1 4.59km
-
Montero Auto Centre
3715 Keele Street, Unit 20, Toronto, ON M3J 1N1 1.31km -
Sunoco
3720 Keele Street, North York, ON M3J 2V9 1.38km -
Esso
2669 Jane Street, North York, ON M3L 1R9 1.48km
-
Cineplex Cinemas Yorkdale
Yorkdale Shopping Centre, 3401 Dufferin Street, Toronto, ON M6A 2T9 4.23km -
Cineplex Cinemas Vaughan
3555 Highway 7, Vaughan, ON L4L 9H4 6.07km -
Albion Cinema I & II
1530 Albion Road, Etobicoke, ON M9V 1B4 7.13km
-
Jane and Sheppard Library
1906 Sheppard Avenue W, Toronto, ON M3L 1.25km -
Toronto Public Library
1785 Finch Avenue W, Toronto, ON M3N 1.71km -
York Woods Library Theatre
1785 Finch Avenue W, Toronto, ON M3N 1.73km
-
Humber River Hospital
1235 Wilson Avenue, Toronto, ON M3M 0B2 2.48km -
Humber River Regional Hospital
2111 Finch Avenue W, North York, ON M3N 1N1 2.63km -
Baycrest
3560 Bathurst Street, North York, ON M6A 2E1 5.3km
-
G Ross Lord Park
4801 Dufferin St (at Supertest Rd), Toronto ON M3H 5T3 4.67km -
Earl Bales Park
4300 Bathurst St (Sheppard St), Toronto ON 4.9km -
Antibes Park
58 Antibes Dr (at Candle Liteway), Toronto ON M2R 3K5 5.32km
-
CIBC
3324 Keele St (at Sheppard Ave. W.), Toronto ON M3M 2H7 0.79km -
CIBC
1098 Wilson Ave (at Keele St.), Toronto ON M3M 1G7 2.36km -
CIBC
1119 Lodestar Rd (at Allen Rd.), Toronto ON M3J 0G9 2.92km
- 6 bath
- 5 bed
- 2000 sqft
94 Evelyn Wiggins Drive, Toronto, Ontario • M3J 0E4 • York University Heights
- 4 bath
- 5 bed
- 2000 sqft
129 Stanley Greene Boulevard, Toronto, Ontario • M3K 0A7 • Downsview-Roding-CFB














