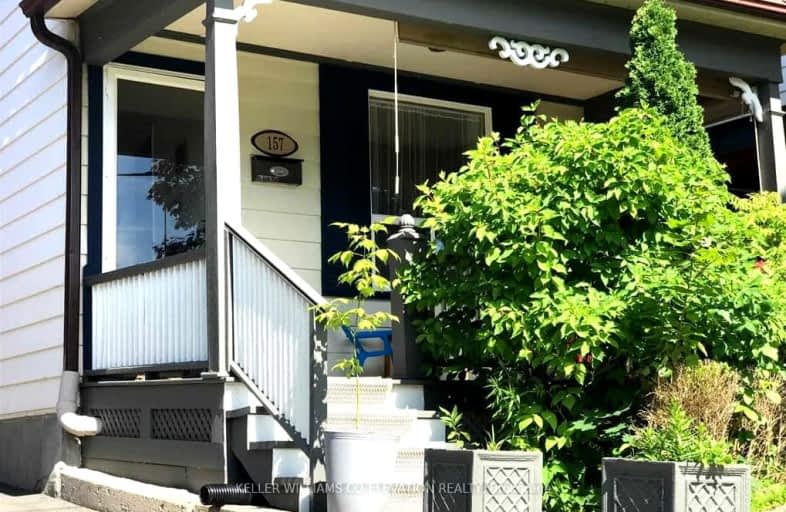Very Walkable
- Most errands can be accomplished on foot.
Excellent Transit
- Most errands can be accomplished by public transportation.
Very Bikeable
- Most errands can be accomplished on bike.

F H Miller Junior Public School
Elementary: PublicGeneral Mercer Junior Public School
Elementary: PublicCarleton Village Junior and Senior Public School
Elementary: PublicSt John Bosco Catholic School
Elementary: CatholicBlessed Pope Paul VI Catholic School
Elementary: CatholicSt Nicholas of Bari Catholic School
Elementary: CatholicVaughan Road Academy
Secondary: PublicOakwood Collegiate Institute
Secondary: PublicGeorge Harvey Collegiate Institute
Secondary: PublicBishop Marrocco/Thomas Merton Catholic Secondary School
Secondary: CatholicYork Memorial Collegiate Institute
Secondary: PublicHumberside Collegiate Institute
Secondary: Public-
Earlscourt Park
1200 Lansdowne Ave, Toronto ON M6H 3Z8 0.73km -
Perth Square Park
350 Perth Ave (at Dupont St.), Toronto ON 1.74km -
Campbell Avenue Park
Campbell Ave, Toronto ON 1.86km
-
RBC Royal Bank
1970 Saint Clair Ave W, Toronto ON M6N 0A3 1.44km -
TD Bank Financial Group
870 St Clair Ave W, Toronto ON M6C 1C1 1.82km -
TD Bank Financial Group
2623 Eglinton Ave W, Toronto ON M6M 1T6 1.98km
- 1 bath
- 3 bed
01-349 St Johns Road, Toronto, Ontario • M6S 2K5 • Runnymede-Bloor West Village
- 2 bath
- 4 bed
Upper-609 Ossington Avenue, Toronto, Ontario • M6G 3T6 • Palmerston-Little Italy
- 2 bath
- 3 bed
- 1100 sqft
Upper-278 Campbell Avenue, Toronto, Ontario • M6P 3V6 • Dovercourt-Wallace Emerson-Junction
- 2 bath
- 3 bed
- 1100 sqft
722 Gladstone Avenue, Toronto, Ontario • M6H 3J4 • Dovercourt-Wallace Emerson-Junction














