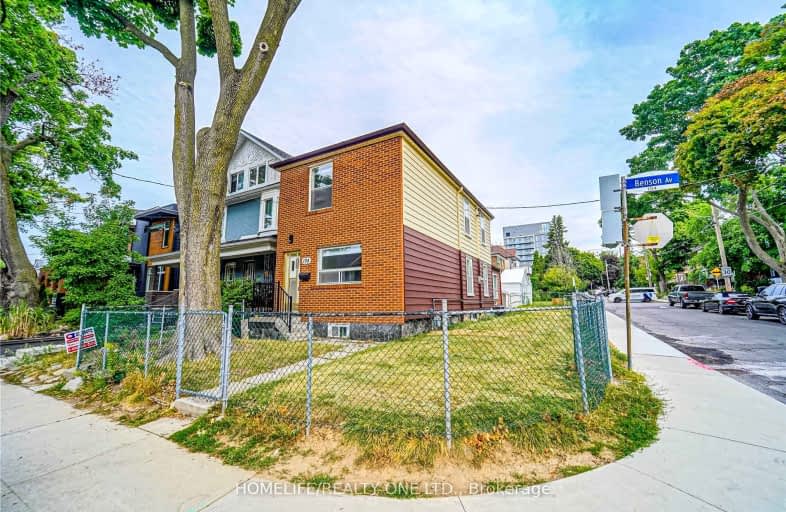Very Walkable
- Most errands can be accomplished on foot.
Excellent Transit
- Most errands can be accomplished by public transportation.
Very Bikeable
- Most errands can be accomplished on bike.

St. Bruno _x0013_ St. Raymond Catholic School
Elementary: CatholicSt Alphonsus Catholic School
Elementary: CatholicHillcrest Community School
Elementary: PublicWinona Drive Senior Public School
Elementary: PublicMcMurrich Junior Public School
Elementary: PublicHumewood Community School
Elementary: PublicMsgr Fraser Orientation Centre
Secondary: CatholicWest End Alternative School
Secondary: PublicMsgr Fraser College (Alternate Study) Secondary School
Secondary: CatholicVaughan Road Academy
Secondary: PublicOakwood Collegiate Institute
Secondary: PublicLoretto College School
Secondary: Catholic-
Jean Sibelius Square
Wells St and Kendal Ave, Toronto ON 1.74km -
Christie Pits Park
750 Bloor St W (btw Christie & Crawford), Toronto ON M6G 3K4 1.74km -
Earlscourt Park
1200 Lansdowne Ave, Toronto ON M6H 3Z8 2.07km
-
TD Bank Financial Group
870 St Clair Ave W, Toronto ON M6C 1C1 0.42km -
CIBC
535 Saint Clair Ave W (at Vaughan Rd.), Toronto ON M6C 1A3 0.66km -
TD Bank Financial Group
1347 St Clair Ave W, Toronto ON M6E 1C3 1.86km
- 1 bath
- 2 bed
Upper-1822 Dufferin Street, Toronto, Ontario • M6E 3P6 • Corso Italia-Davenport
- 1 bath
- 2 bed
04-28 Salem Avenue, Toronto, Ontario • M6H 3C1 • Dovercourt-Wallace Emerson-Junction
- 1 bath
- 3 bed
03-600 St Clarens Avenue, Toronto, Ontario • M6H 3W9 • Dovercourt-Wallace Emerson-Junction
- 1 bath
- 2 bed
05-775 Ossington Avenue, Toronto, Ontario • M6G 3T8 • Dovercourt-Wallace Emerson-Junction
- 1 bath
- 2 bed
- 700 sqft
302-291 Spadina Avenue, Toronto, Ontario • M5T 2E6 • Kensington-Chinatown
- 1 bath
- 3 bed
- 700 sqft
02-965 Eglinton Avenue West, Toronto, Ontario • M6C 2C4 • Humewood-Cedarvale














