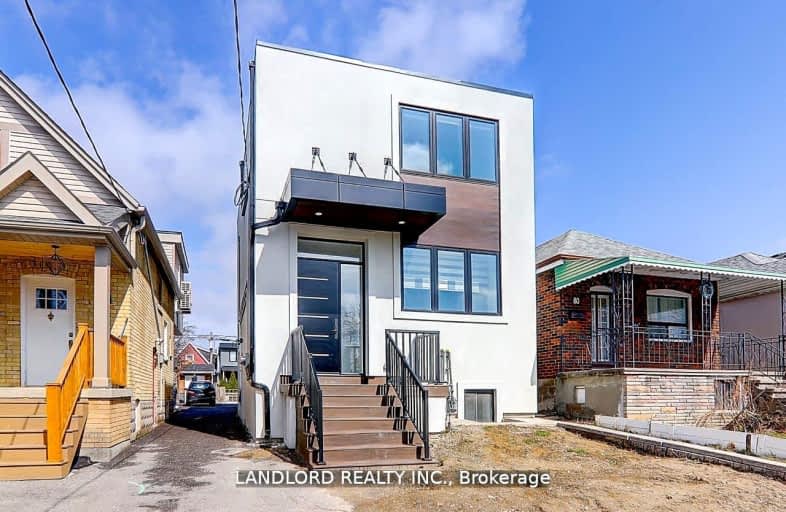Walker's Paradise
- Daily errands do not require a car.
Excellent Transit
- Most errands can be accomplished by public transportation.
Very Bikeable
- Most errands can be accomplished on bike.

Fairbank Public School
Elementary: PublicJ R Wilcox Community School
Elementary: PublicD'Arcy McGee Catholic School
Elementary: CatholicSts Cosmas and Damian Catholic School
Elementary: CatholicWest Preparatory Junior Public School
Elementary: PublicSt Thomas Aquinas Catholic School
Elementary: CatholicVaughan Road Academy
Secondary: PublicYorkdale Secondary School
Secondary: PublicOakwood Collegiate Institute
Secondary: PublicJohn Polanyi Collegiate Institute
Secondary: PublicForest Hill Collegiate Institute
Secondary: PublicDante Alighieri Academy
Secondary: Catholic-
Ming City Restaurant & Bar
1662 Eglinton Avenue W, York, ON M6E 2H2 0.21km -
Chalkers Sports Bar and Grill
247 Marlee Avenue, Toronto, ON M6B 1N3 0.83km -
Yummy Tummy's Bar & Grill
1962 Eginton Avenue W, Toronto, ON M6E 4E6 0.99km
-
Coffee Time
1471 Eglinton Avenue West, Toronto, ON M6E 2G6 0.29km -
Basil Leaf
1741 Eglinton W, Toronto, ON M6E 2H3 0.41km -
Tim Hortons
1801 Eglinton Ave West, Toronto, ON M6E 2H8 0.57km
-
Novita Wellness Institute
68 Tycos Drive, Toronto, ON M6B 1W3 1.28km -
SXS Fitness
881 Eglinton Ave W, Side Unit, Toronto, ON M6C 2C1 1.32km -
Benelife Wellness Centre
68 Tycos Drive, Toronto, ON M6B 1V9 1.32km
-
Hopewell Pharmacy & Clinic
100 Marlee Avenue, York, ON M6E 3B5 0.33km -
Rexall
2409 Dufferin St, Toronto, ON M6E 3X7 0.64km -
Shoppers Drug Mart
1840 Eglinton Ave W, York, ON M6E 2J4 0.71km
-
Mr Jerk
1552 Eglinton Avenue W, York, ON M6E 2G8 0.09km -
Mermaids Find
1550 Eglinton Ave West, Toronto, ON M6E 2G8 0.1km -
Mainsha Restaurant
1561 Eglinton Avenue West, toronto, ON M6E 2G9 0.13km
-
Lawrence Allen Centre
700 Lawrence Ave W, Toronto, ON M6A 3B4 1.96km -
Lawrence Square
700 Lawrence Ave W, North York, ON M6A 3B4 2.04km -
Yorkdale Shopping Centre
3401 Dufferin Street, Toronto, ON M6A 2T9 3.12km
-
Gus's Tropical Foods
1582 Eglinton Ave W, York, ON M6E 2G8 0.08km -
Verdi Produce
1652 Eglinton Ave W, York, ON M6E 2H2 0.19km -
Sobey's
145 Marlee Ave, Toronto, ON M6B 3H3 0.57km
-
LCBO
908 St Clair Avenue W, Toronto, ON M6C 1C6 2.14km -
LCBO
396 Street Clair Avenue W, Toronto, ON M5P 3N3 2.72km -
LCBO
1405 Lawrence Ave W, North York, ON M6L 1A4 3.02km
-
Petro V Plus
1525 Eglinton Avenue W, Toronto, ON M6E 2G5 0.21km -
Shell
850 Roselawn Ave, York, ON M6B 1B9 0.47km -
Northwest Protection Services
1951 Eglinton Avenue W, York, ON M6E 2J7 0.91km
-
Cineplex Cinemas Yorkdale
Yorkdale Shopping Centre, 3401 Dufferin Street, Toronto, ON M6A 2T9 3.27km -
Cineplex Cinemas
2300 Yonge Street, Toronto, ON M4P 1E4 3.69km -
Mount Pleasant Cinema
675 Mt Pleasant Rd, Toronto, ON M4S 2N2 4.42km
-
Maria Shchuka Library
1745 Eglinton Avenue W, Toronto, ON M6E 2H6 0.44km -
Oakwood Village Library & Arts Centre
341 Oakwood Avenue, Toronto, ON M6E 2W1 1.35km -
Toronto Public Library - Forest Hill Library
700 Eglinton Avenue W, Toronto, ON M5N 1B9 1.83km
-
Humber River Regional Hospital
2175 Keele Street, York, ON M6M 3Z4 2.52km -
Baycrest
3560 Bathurst Street, North York, ON M6A 2E1 3.6km -
MCI Medical Clinics
160 Eglinton Avenue E, Toronto, ON M4P 3B5 4.1km
-
Laughlin park
Toronto ON 0.81km -
Wenderly Park
Wenderly Dr (marlee), Toronto ON 1.6km -
Dell Park
40 Dell Park Ave, North York ON M6B 2T6 2.25km
-
TD Bank Financial Group
3140 Dufferin St (at Apex Rd.), Toronto ON M6A 2T1 2.3km -
BMO Bank of Montreal
2953 Bathurst St (Frontenac), Toronto ON M6B 3B2 2.33km -
TD Bank Financial Group
2623 Eglinton Ave W, Toronto ON M6M 1T6 2.77km
- 1 bath
- 3 bed
- 1100 sqft
Upper-1951 Dufferin Street, Toronto, Ontario • M6E 3P8 • Oakwood Village
- — bath
- — bed
- — sqft
Lower-112 Frontenac Avenue, Toronto, Ontario • M5N 1Z9 • Bedford Park-Nortown














