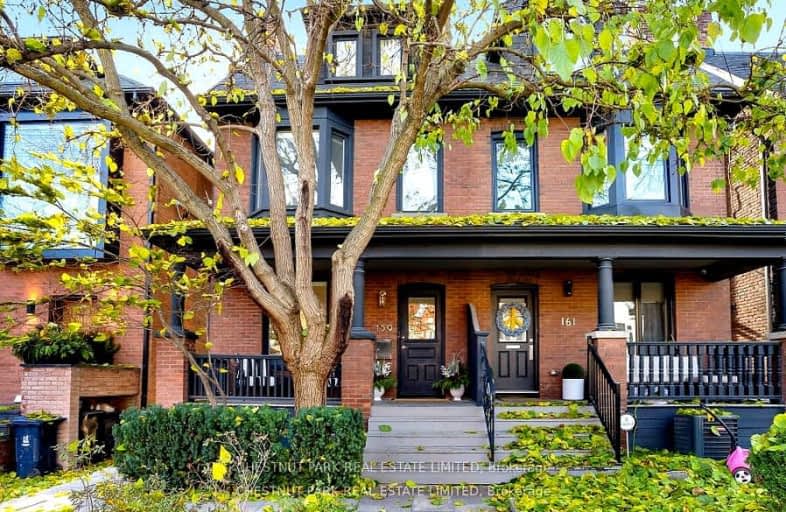Walker's Paradise
- Daily errands do not require a car.
Excellent Transit
- Most errands can be accomplished by public transportation.
Very Bikeable
- Most errands can be accomplished on bike.

Cottingham Junior Public School
Elementary: PublicRosedale Junior Public School
Elementary: PublicHuron Street Junior Public School
Elementary: PublicJesse Ketchum Junior and Senior Public School
Elementary: PublicDeer Park Junior and Senior Public School
Elementary: PublicBrown Junior Public School
Elementary: PublicMsgr Fraser Orientation Centre
Secondary: CatholicMsgr Fraser-Isabella
Secondary: CatholicMsgr Fraser College (Alternate Study) Secondary School
Secondary: CatholicLoretto College School
Secondary: CatholicSt Joseph's College School
Secondary: CatholicCentral Technical School
Secondary: Public-
Parc Ave
265 Davenport Road, Second Floor, Toronto, ON M5R 1J9 0.41km -
Mimi Chinese
265 Davenport Road, Toronto, ON M5R 1J9 0.42km -
Sopra Upper Lounge
265 Davenport Road, Toronto, ON M5R 1J9 0.42km
-
5 Elements Espresso Bar
131 Avenue Road, Toronto, ON M5R 2H7 0.44km -
Starbucks
1088 Yonge St, Toronto, ON M4W 2L4 0.51km -
Mitfar Boutique Cafe
1098 Yonge Street, Toronto, ON M4W 2L6 0.5km
-
KX Yorkville
263 Davenport Road, Toronto, ON M5R 1J9 0.41km -
Ultimate Athletics
1216 Yonge Street, Toronto, ON M4T 1W1 0.6km -
Rosedale Club
920 Yonge Street, Suite 1, Toronto, ON M4W 3C7 0.72km
-
Davenport Pharmacy
219 Davenport Road, Toronto, ON M5R 1J3 0.36km -
Shoppers Drug Mart
1027 Yonge Street, Toronto, ON M4W 2K6 0.56km -
Rexall
87 Avenue Road, Toronto, ON M5R 3R9 0.64km
-
Govinda's
243 Avenue Road, Toronto, ON M5R 2J6 0.12km -
Pisac Peruvian Bistro
16 Dupont St, Toronto, ON M5R 1V2 0.16km -
Alijandro's Kitchen
284 Stop Spadina Ln, Toronto, ON M4V 2G7 0.22km
-
Yorkville Village
55 Avenue Road, Toronto, ON M5R 3L2 0.74km -
Holt Renfrew Centre
50 Bloor Street West, Toronto, ON M4W 1.05km -
Hudson's Bay Centre
2 Bloor Street E, Toronto, ON M4W 3E2 1.18km
-
Food Depot
155 Dupont St, Toronto, ON M5R 1V5 0.56km -
Paris Grocery
2 Crescent Road, Toronto, ON M4W 1S9 0.57km -
Whole Foods Market
87 Avenue Rd, Toronto, ON M5R 3R9 0.66km
-
LCBO
10 Scrivener Square, Toronto, ON M4W 3Y9 0.6km -
LCBO
232 Dupont Street, Toronto, ON M5R 1V7 0.78km -
LCBO
111 St Clair Avenue W, Toronto, ON M4V 1N5 1.02km
-
Esso
333 Davenport Road, Toronto, ON M5R 1K5 0.51km -
Shell
1077 Yonge St, Toronto, ON M4W 2L5 0.55km -
Circle K
150 Dupont Street, Toronto, ON M5R 2E6 0.58km
-
The ROM Theatre
100 Queen's Park, Toronto, ON M5S 2C6 1.12km -
Cineplex Cinemas Varsity and VIP
55 Bloor Street W, Toronto, ON M4W 1A5 1.1km -
Innis Town Hall
2 Sussex Ave, Toronto, ON M5S 1J5 1.37km
-
Yorkville Library
22 Yorkville Avenue, Toronto, ON M4W 1L4 0.9km -
Urban Affairs Library - Research & Reference
Toronto Reference Library, 789 Yonge St, 2nd fl, Toronto, ON M5V 3C6 1.01km -
Toronto Reference Library
789 Yonge Street, Main Floor, Toronto, ON M4W 2G8 1.02km
-
SickKids
555 University Avenue, Toronto, ON M5G 1X8 1.34km -
Toronto Grace Hospital
650 Church Street, Toronto, ON M4Y 2G5 1.35km -
Sunnybrook
43 Wellesley Street E, Toronto, ON M4Y 1H1 1.81km
-
Glen Gould Park
480 Rd Ave (St. Clair Avenue), Toronto ON 1.05km -
Rosehill Reservoir
75 Rosehill Ave, Toronto ON 1.14km -
Jean Sibelius Square
Wells St and Kendal Ave, Toronto ON 1.23km
-
TD Bank Financial Group
301 College St (grace), Toronto ON M5T 1S2 2.31km -
TD Bank Financial Group
493 Parliament St (at Carlton St), Toronto ON M4X 1P3 2.73km -
TD Bank Financial Group
870 St Clair Ave W, Toronto ON M6C 1C1 2.9km
- 5 bath
- 4 bed
- 2000 sqft
28 Melville Avenue, Toronto, Ontario • M6G 1Y2 • Dovercourt-Wallace Emerson-Junction
- 4 bath
- 4 bed
- 2500 sqft
39 Standish Avenue, Toronto, Ontario • M4W 3B2 • Rosedale-Moore Park
- 4 bath
- 4 bed
- 1500 sqft
105 Lascelles Boulevard, Toronto, Ontario • M5P 2E5 • Yonge-Eglinton
- 10 bath
- 4 bed
225 Carlton Street, Toronto, Ontario • M5A 2L2 • Cabbagetown-South St. James Town














