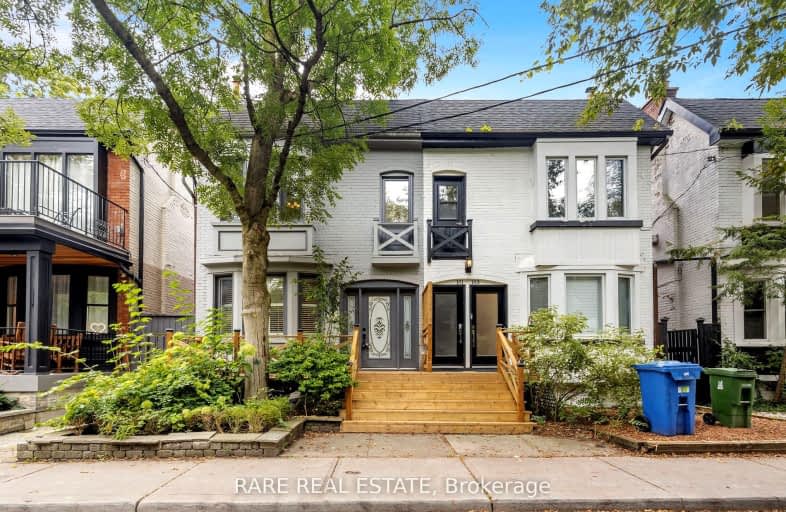Very Walkable
- Most errands can be accomplished on foot.
88
/100
Excellent Transit
- Most errands can be accomplished by public transportation.
84
/100
Very Bikeable
- Most errands can be accomplished on bike.
76
/100

Cottingham Junior Public School
Elementary: Public
0.22 km
Rosedale Junior Public School
Elementary: Public
1.17 km
Huron Street Junior Public School
Elementary: Public
1.02 km
Jesse Ketchum Junior and Senior Public School
Elementary: Public
0.69 km
Deer Park Junior and Senior Public School
Elementary: Public
1.30 km
Brown Junior Public School
Elementary: Public
0.82 km
Msgr Fraser Orientation Centre
Secondary: Catholic
1.88 km
Msgr Fraser-Isabella
Secondary: Catholic
1.84 km
Msgr Fraser College (Alternate Study) Secondary School
Secondary: Catholic
1.86 km
Loretto College School
Secondary: Catholic
1.94 km
St Joseph's College School
Secondary: Catholic
1.70 km
Central Technical School
Secondary: Public
1.99 km
-
Ramsden Park
1 Ramsden Rd (Yonge Street), Toronto ON M6E 2N1 0.57km -
Glen Gould Park
480 Rd Ave (St. Clair Avenue), Toronto ON 0.98km -
David A. Balfour Park
200 Mount Pleasant Rd, Toronto ON M4T 2C4 1.01km
-
Scotiabank
1 St Clair Ave E (at Yonge St.), Toronto ON M4T 2V7 1.07km -
TD Bank Financial Group
2 St Clair Ave E (Yonge), Toronto ON M4T 2V4 1.12km -
TD Bank Financial Group
77 Bloor St W (at Bay St.), Toronto ON M5S 1M2 1.13km














