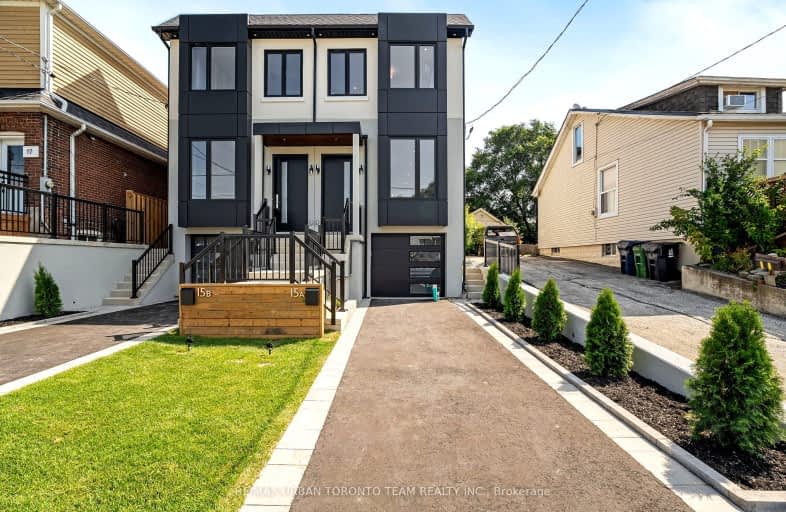Very Walkable
- Most errands can be accomplished on foot.
Excellent Transit
- Most errands can be accomplished by public transportation.
Bikeable
- Some errands can be accomplished on bike.

Immaculate Heart of Mary Catholic School
Elementary: CatholicJ G Workman Public School
Elementary: PublicBirch Cliff Public School
Elementary: PublicWarden Avenue Public School
Elementary: PublicSamuel Hearne Public School
Elementary: PublicOakridge Junior Public School
Elementary: PublicScarborough Centre for Alternative Studi
Secondary: PublicNotre Dame Catholic High School
Secondary: CatholicNeil McNeil High School
Secondary: CatholicBirchmount Park Collegiate Institute
Secondary: PublicMalvern Collegiate Institute
Secondary: PublicSATEC @ W A Porter Collegiate Institute
Secondary: Public-
Bluffers Park
7 Brimley Rd S, Toronto ON M1M 3W3 3.49km -
Ashtonbee Reservoir Park
Scarborough ON M1L 3K9 4.27km -
Wexford Park
35 Elm Bank Rd, Toronto ON 4.73km
-
BMO Bank of Montreal
627 Pharmacy Ave, Toronto ON M1L 3H3 2.27km -
TD Bank Financial Group
801 O'Connor Dr, East York ON M4B 2S7 3.44km -
TD Bank Financial Group
2020 Eglinton Ave E, Scarborough ON M1L 2M6 3.85km
- 4 bath
- 4 bed
- 2000 sqft
57A Jeavons Avenue, Toronto, Ontario • M1K 1T1 • Clairlea-Birchmount














