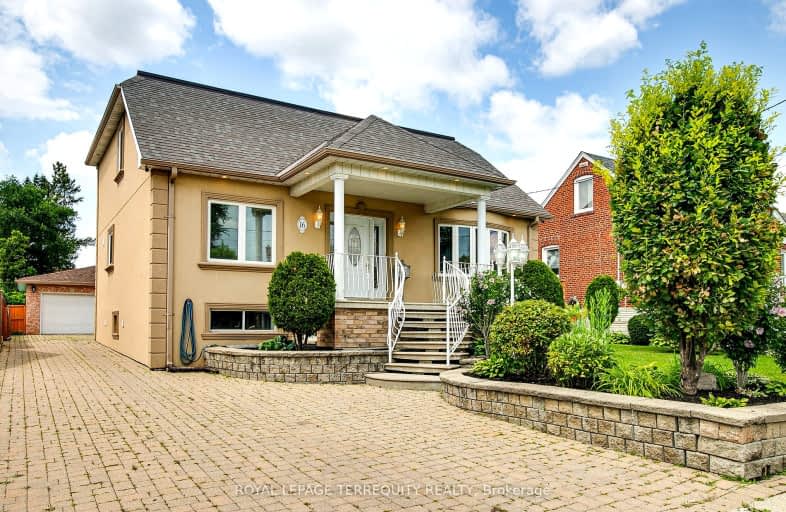Car-Dependent
- Almost all errands require a car.
Good Transit
- Some errands can be accomplished by public transportation.
Somewhat Bikeable
- Most errands require a car.

Chalkfarm Public School
Elementary: PublicPelmo Park Public School
Elementary: PublicStanley Public School
Elementary: PublicBeverley Heights Middle School
Elementary: PublicSt Simon Catholic School
Elementary: CatholicSt. Andre Catholic School
Elementary: CatholicEmery EdVance Secondary School
Secondary: PublicEmery Collegiate Institute
Secondary: PublicWeston Collegiate Institute
Secondary: PublicChaminade College School
Secondary: CatholicWestview Centennial Secondary School
Secondary: PublicSt. Basil-the-Great College School
Secondary: Catholic-
Weston Sports Bar & Cafe
2833 Weston Road, North York, ON M9M 2S1 1.42km -
Jkson's Restaurant & Bar
2811 Weston Road, North York, ON M9M 2R8 1.46km -
Aquarela Restaurant
1363 Wilson Avenue, 2nd Floor, Toronto, ON M3M 1H7 1.89km
-
7-Eleven
1718 Wilson Avenue, Suite A, Toronto, ON M3L 1A6 0.82km -
Tim Hortons
2208 Jane St, North York, ON M3M 1A4 0.98km -
Tim Horton's
2304 Sheppard Ave W, North York, ON M9M 1M1 1.46km
-
GoodLife Fitness
2549 Weston Rd, Toronto, ON M9N 2A7 2.04km -
Mansy Fitness
2428 Islington Avenue, Unit 20, Toronto, ON M9W 3X8 3.13km -
Wynn Fitness Clubs - North York
2737 Keele Street, Toronto, ON M3M 2E9 3.29km
-
Shoppers Drug Mart
1597 Wilson Ave, Toronto, ON M3L 1A5 1km -
Jane Centre Pharmacy
2780 Jane Street, North York, ON M3N 2J2 2.56km -
Shoppers Drug Mart
1995 Weston Road, York, ON M9N 1X2 2.7km
-
Sunrise Caribbean Restaurant
1700 Wilson Ave, Toronto, ON M3L 1B2 0.85km -
Pupusa Xpress
1700 Wilson Avenue, Toronto, ON M3L 1B2 0.89km -
KFC
1700 Wilson Avenue, North York, ON M3L 1B2 0.89km
-
Sheridan Mall
1700 Wilson Avenue, North York, ON M3L 1B2 0.89km -
Crossroads Plaza
2625 Weston Road, Toronto, ON M9N 3W1 1.82km -
Yorkgate Mall
1 Yorkgate Boulervard, Unit 210, Toronto, ON M3N 3A1 3.53km
-
Food Basics
2200 Jane Street, North York, ON M3M 1A4 1.06km -
Blue Sky Supermarket
1611 Wilson Avenue, Toronto, ON M3I 1A5 1.02km -
Kabul Farms
40 Beverly Hills Dr, North York, ON M3L 1A1 1.15km
-
LCBO
2625D Weston Road, Toronto, ON M9N 3W1 1.65km -
LCBO
1405 Lawrence Ave W, North York, ON M6L 1A4 3.98km -
Black Creek Historic Brewery
1000 Murray Ross Parkway, Toronto, ON M3J 2P3 5.47km
-
7-Eleven
1718 Wilson Avenue, Suite A, Toronto, ON M3L 1A6 0.82km -
Efficient Air Care
2774 Weston Road, North York, ON M9M 2R6 1.59km -
Esso
2669 Jane Street, North York, ON M3L 1R9 1.66km
-
Albion Cinema I & II
1530 Albion Road, Etobicoke, ON M9V 1B4 5.39km -
Cineplex Cinemas Yorkdale
Yorkdale Shopping Centre, 3401 Dufferin Street, Toronto, ON M6A 2T9 5.68km -
Imagine Cinemas
500 Rexdale Boulevard, Toronto, ON M9W 6K5 6.37km
-
Toronto Public Library
1700 Wilson Avenue, Toronto, ON M3L 1B2 0.9km -
Jane and Sheppard Library
1906 Sheppard Avenue W, Toronto, ON M3L 1.83km -
Toronto Public Library - Woodview Park Branch
16 Bradstock Road, Toronto, ON M9M 1M8 2.09km
-
Humber River Hospital
1235 Wilson Avenue, Toronto, ON M3M 0B2 2.56km -
Humber River Regional Hospital
2111 Finch Avenue W, North York, ON M3N 1N1 3.29km -
Humber River Regional Hospital
2175 Keele Street, York, ON M6M 3Z4 4.9km



