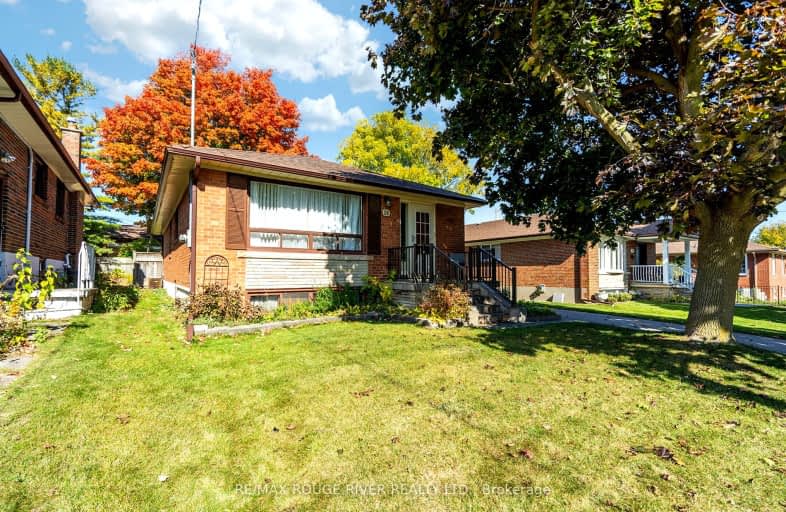Very Walkable
- Most errands can be accomplished on foot.
72
/100
Good Transit
- Some errands can be accomplished by public transportation.
66
/100
Very Bikeable
- Most errands can be accomplished on bike.
76
/100

Edgewood Public School
Elementary: Public
1.32 km
St Andrews Public School
Elementary: Public
1.20 km
Hunter's Glen Junior Public School
Elementary: Public
1.16 km
Charles Gordon Senior Public School
Elementary: Public
1.10 km
St Albert Catholic School
Elementary: Catholic
1.38 km
Donwood Park Public School
Elementary: Public
0.37 km
ÉSC Père-Philippe-Lamarche
Secondary: Catholic
2.30 km
Alternative Scarborough Education 1
Secondary: Public
1.20 km
Bendale Business & Technical Institute
Secondary: Public
0.56 km
Winston Churchill Collegiate Institute
Secondary: Public
1.84 km
David and Mary Thomson Collegiate Institute
Secondary: Public
0.30 km
Jean Vanier Catholic Secondary School
Secondary: Catholic
2.03 km
-
Thomson Memorial Park
1005 Brimley Rd, Scarborough ON M1P 3E8 0.29km -
Birkdale Ravine
1100 Brimley Rd, Scarborough ON M1P 3X9 0.94km -
Wayne Parkette
Toronto ON M1R 1Y5 3.63km
-
TD Bank Financial Group
2650 Lawrence Ave E, Scarborough ON M1P 2S1 0.72km -
Scotiabank
2154 Lawrence Ave E (Birchmount & Lawrence), Toronto ON M1R 3A8 2.39km -
TD Bank Financial Group
26 William Kitchen Rd (at Kennedy Rd), Scarborough ON M1P 5B7 2.73km













