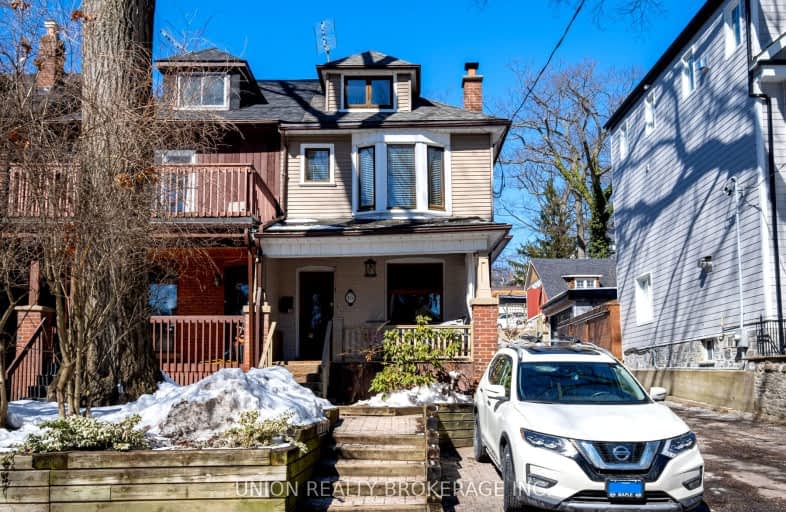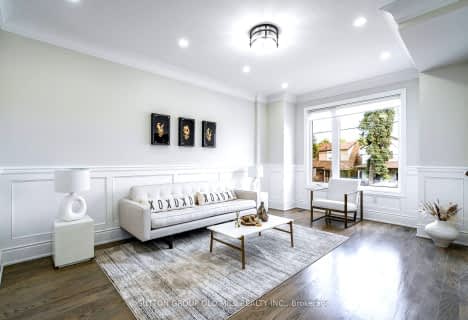Walker's Paradise
- Daily errands do not require a car.
Excellent Transit
- Most errands can be accomplished by public transportation.
Bikeable
- Some errands can be accomplished on bike.

St Denis Catholic School
Elementary: CatholicCourcelette Public School
Elementary: PublicBalmy Beach Community School
Elementary: PublicSt John Catholic School
Elementary: CatholicAdam Beck Junior Public School
Elementary: PublicWilliamson Road Junior Public School
Elementary: PublicNotre Dame Catholic High School
Secondary: CatholicSt Patrick Catholic Secondary School
Secondary: CatholicMonarch Park Collegiate Institute
Secondary: PublicNeil McNeil High School
Secondary: CatholicBirchmount Park Collegiate Institute
Secondary: PublicMalvern Collegiate Institute
Secondary: Public-
Corks & Platters
2220 A Queen Street E, Toronto, ON M4E 1E9 0.22km -
The Beech Tree
924 Kingston Road, Toronto, ON M4E 1S5 0.64km -
Gabby's Kingston Road
980 Kingston Rd., Toronto, ON M4E 1S9 0.66km
-
The Haven Low-Carb Cafe
2256 Queen St E, Toronto, ON M4E 1G2 0.2km -
Remarkable Bean
2242 Queen Street E, Toronto, ON M4E 1G2 0.2km -
Bagels On Fire
2248 Queen Street E, Toronto, ON M4E 1G2 0.22km
-
Hooper's Pharmacy Vitamin Shop
2136 Queen Street East, Toronto, ON M4E 1E3 0.6km -
Vitality Compounding Pharmacy
918 Kingston Road, Toronto, ON M4E 1S5 0.66km -
Pharmasave
1021 Kingston Road, Toronto, ON M4E 1T5 0.71km
-
The Haven Low-Carb Cafe
2256 Queen St E, Toronto, ON M4E 1G2 0.2km -
Genji Sushi
2250 Queen Street E, Toronto, ON M4E 3K2 0.2km -
955 Chinese Food
2252 Queen Street E, Toronto, ON M4E 1G2 0.21km
-
Beach Mall
1971 Queen Street E, Toronto, ON M4L 1H9 1.22km -
Shoppers World
3003 Danforth Avenue, East York, ON M4C 1M9 1.78km -
Gerrard Square
1000 Gerrard Street E, Toronto, ON M4M 3G6 4.18km
-
Valu-Mart
2266 Queen St E, Toronto, ON M4E 1G4 0.21km -
Rowe Farms
2126 Queen Street E, Toronto, ON M4E 1E3 0.67km -
Courage Foods
976 Kingston Road, Toronto, ON M4E 1S9 0.67km
-
LCBO - The Beach
1986 Queen Street E, Toronto, ON M4E 1E5 1.12km -
Beer & Liquor Delivery Service Toronto
Toronto, ON 1.79km -
LCBO - Queen and Coxwell
1654 Queen Street E, Queen and Coxwell, Toronto, ON M4L 1G3 2.35km
-
Petro-Canada
1121 Kingston Road, Scarborough, ON M1N 1N7 0.94km -
Crosstown Engines
27 Musgrave St, Toronto, ON M4E 2H3 1.45km -
XTR Full Service Gas Station
2189 Gerrard Street E, Toronto, ON M4E 2C5 1.46km
-
Fox Theatre
2236 Queen St E, Toronto, ON M4E 1G2 0.2km -
Alliance Cinemas The Beach
1651 Queen Street E, Toronto, ON M4L 1G5 2.32km -
Funspree
Toronto, ON M4M 3A7 3.91km
-
Toronto Public Library - Toronto
2161 Queen Street E, Toronto, ON M4L 1J1 1km -
Taylor Memorial
1440 Kingston Road, Scarborough, ON M1N 1R1 1.97km -
Gerrard/Ashdale Library
1432 Gerrard Street East, Toronto, ON M4L 1Z6 2.77km
-
Michael Garron Hospital
825 Coxwell Avenue, East York, ON M4C 3E7 3.44km -
Providence Healthcare
3276 Saint Clair Avenue E, Toronto, ON M1L 1W1 4.09km -
Bridgepoint Health
1 Bridgepoint Drive, Toronto, ON M4M 2B5 5.52km
-
Woodbine Beach Park
1675 Lake Shore Blvd E (at Woodbine Ave), Toronto ON M4L 3W6 2.16km -
Ashbridge's Bay Park
Ashbridge's Bay Park Rd, Toronto ON M4M 1B4 2.35km -
Taylor Creek Park
200 Dawes Rd (at Crescent Town Rd.), Toronto ON M4C 5M8 2.87km
-
CIBC
450 Danforth Rd (at Birchmount Rd.), Toronto ON M1K 1C6 3.99km -
BMO Bank of Montreal
518 Danforth Ave (Ferrier), Toronto ON M4K 1P6 4.92km -
BMO Bank of Montreal
1900 Eglinton Ave E (btw Pharmacy Ave. & Hakimi Ave.), Toronto ON M1L 2L9 5.78km
- 5 bath
- 5 bed
- 2000 sqft
70 South Woodrow Boulevard, Toronto, Ontario • M1N 3L6 • Birchcliffe-Cliffside





