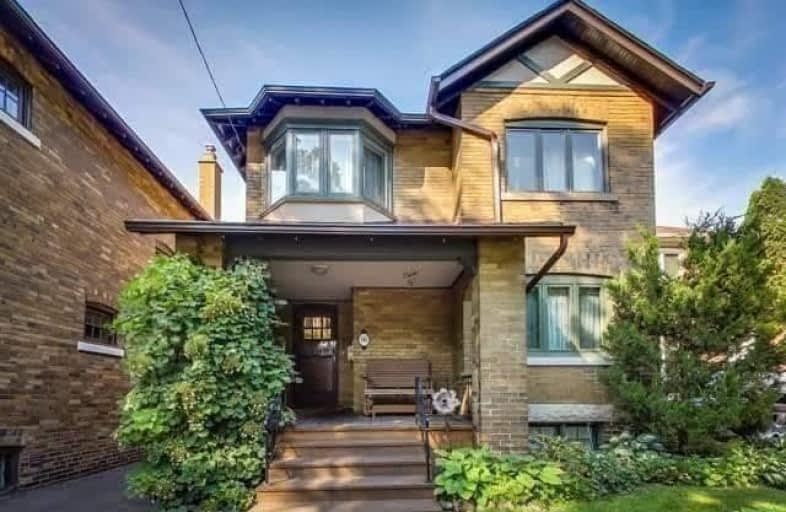
Spectrum Alternative Senior School
Elementary: Public
0.27 km
St Monica Catholic School
Elementary: Catholic
0.99 km
Hodgson Senior Public School
Elementary: Public
0.71 km
John Fisher Junior Public School
Elementary: Public
1.19 km
Davisville Junior Public School
Elementary: Public
0.26 km
Eglinton Junior Public School
Elementary: Public
0.77 km
Msgr Fraser College (Midtown Campus)
Secondary: Catholic
0.69 km
Leaside High School
Secondary: Public
1.98 km
Marshall McLuhan Catholic Secondary School
Secondary: Catholic
1.49 km
North Toronto Collegiate Institute
Secondary: Public
0.95 km
Lawrence Park Collegiate Institute
Secondary: Public
2.66 km
Northern Secondary School
Secondary: Public
1.03 km
$X,XXX
- — bath
- — bed
19 Strathgowan Crescent, Toronto, Ontario • M4N 2Z6 • Bridle Path-Sunnybrook-York Mills
$
$4,800
- 3 bath
- 4 bed
468 Castlefield Avenue North, Toronto, Ontario • M5N 1L5 • Lawrence Park South










