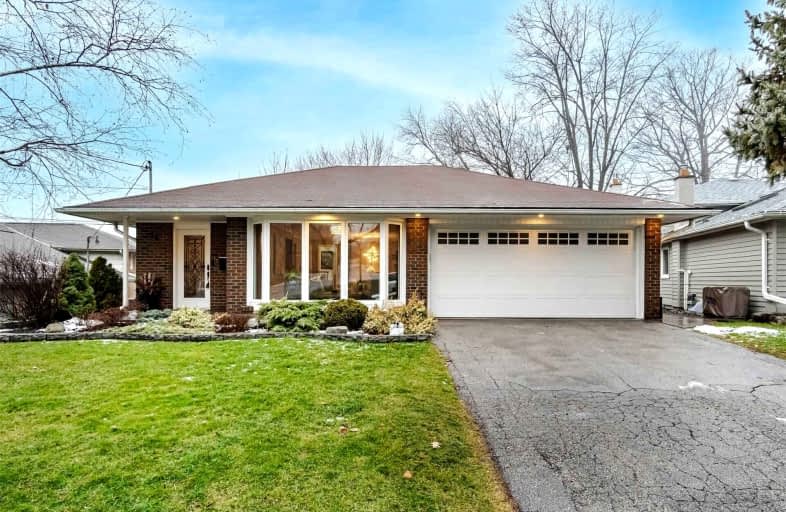Car-Dependent
- Almost all errands require a car.
Good Transit
- Some errands can be accomplished by public transportation.
Bikeable
- Some errands can be accomplished on bike.

West Glen Junior School
Elementary: PublicPrincess Margaret Junior School
Elementary: PublicRosethorn Junior School
Elementary: PublicJohn G Althouse Middle School
Elementary: PublicJosyf Cardinal Slipyj Catholic School
Elementary: CatholicSt Gregory Catholic School
Elementary: CatholicCentral Etobicoke High School
Secondary: PublicKipling Collegiate Institute
Secondary: PublicBurnhamthorpe Collegiate Institute
Secondary: PublicRichview Collegiate Institute
Secondary: PublicMartingrove Collegiate Institute
Secondary: PublicMichael Power/St Joseph High School
Secondary: Catholic-
State & Main Kitchen & Bar
396 The East Mall, Building C, Etobicoke, ON M9B 6L5 1.68km -
The Red Cardinal
555 Burnhamthorpe Road, Etobicoke, ON M9C 2Y3 2.01km -
Fox & Fiddle Precinct
4946 Dundas St W, Etobicoke, ON M9A 1B7 2.53km
-
Delimark Cafe
18 Four Seasons Place, Toronto, ON M9B 1.5km -
Java Joe
1500 Islington Avenue, Etobicoke, ON M9A 3L8 1.95km -
Tim Hortons
555 Burnhamthorpe Road, Etobicoke, ON M8W 3Z1 2.03km
-
Konga Fitness Martial Arts Therapy
4995 Timberlea Boulevard, Unit 6, Mississauga, ON L4W 2S2 7.37km -
The Uptown PowerStation
3019 Dufferin Street, Lower Level, Toronto, ON M6B 3T7 10.02km -
F45 Training
50 Burnhamthorpe Road W, Unit 68, Mississauga, ON L5B 3C2 10.08km
-
Shoppers Drug Mart
600 The East Mall, Unit 1, Toronto, ON M9B 4B1 0.93km -
Loblaws
380 The East Mall, Etobicoke, ON M9B 6L5 1.91km -
Shoppers Drug Mart
1500 Islington Avenue, Etobicoke, ON M9A 3L8 1.95km
-
Butter Chicken
627 The West Mall, Toronto, ON M9C 1.3km -
Far East Chinese Food
137 Martin Grove Rd, Etobicoke, ON M9B 4K8 1.39km -
McNies Fish & Chips
315 Burnhamthorpe Road, Etobicoke, ON M9B 2A2 1.41km
-
Six Points Plaza
5230 Dundas Street W, Etobicoke, ON M9B 1A8 2.7km -
HearingLife
270 The Kingsway, Etobicoke, ON M9A 3T7 2.95km -
Cloverdale Mall
250 The East Mall, Etobicoke, ON M9B 3Y8 3.24km
-
Shoppers Drug Mart
600 The East Mall, Unit 1, Toronto, ON M9B 4B1 0.93km -
Metro
201 Lloyd Manor Road, Etobicoke, ON M9B 6H6 1.63km -
Loblaws
380 The East Mall, Etobicoke, ON M9B 6L5 1.91km
-
LCBO
211 Lloyd Manor Road, Toronto, ON M9B 6H6 1.57km -
The Beer Store
666 Burhhamthorpe Road, Toronto, ON M9C 2Z4 2.65km -
LCBO
662 Burnhamthorpe Road, Etobicoke, ON M9C 2Z4 2.71km
-
Licensed Furnace Repairman
Toronto, ON M9B 1.19km -
Shell
230 Lloyd Manor Road, Toronto, ON M9B 5K7 1.63km -
Blue Power
302 The East Mall, Suite 301, Toronto, ON M9B 6C7 2.56km
-
Kingsway Theatre
3030 Bloor Street W, Toronto, ON M8X 1C4 3.81km -
Cineplex Cinemas Queensway and VIP
1025 The Queensway, Etobicoke, ON M8Z 6C7 5.5km -
Stage West All Suite Hotel & Theatre Restaurant
5400 Dixie Road, Mississauga, ON L4W 4T4 6.43km
-
Toronto Public Library Eatonville
430 Burnhamthorpe Road, Toronto, ON M9B 2B1 1.64km -
Elmbrook Library
2 Elmbrook Crescent, Toronto, ON M9C 5B4 2.26km -
Richview Public Library
1806 Islington Ave, Toronto, ON M9P 1L4 2.79km
-
Queensway Care Centre
150 Sherway Drive, Etobicoke, ON M9C 1A4 5.75km -
Trillium Health Centre - Toronto West Site
150 Sherway Drive, Toronto, ON M9C 1A4 5.75km -
Humber River Regional Hospital
2175 Keele Street, York, ON M6M 3Z4 7.74km
-
Ravenscrest Park
305 Martin Grove Rd, Toronto ON M1M 1M1 0.31km -
Wincott Park
Wincott Dr, Toronto ON 3.19km -
Magwood Park
Toronto ON 4.65km
-
Scotiabank
1825 Dundas St E (Wharton Way), Mississauga ON L4X 2X1 4.85km -
TD Bank Financial Group
1315 the Queensway (Kipling), Etobicoke ON M8Z 1S8 5.03km -
TD Bank Financial Group
689 Evans Ave, Etobicoke ON M9C 1A2 5.8km
- 4 bath
- 4 bed
22 Shortland Crescent, Toronto, Ontario • M9R 2T3 • Willowridge-Martingrove-Richview
- 3 bath
- 4 bed
56 Summitcrest Drive, Toronto, Ontario • M9P 1H5 • Willowridge-Martingrove-Richview
- 2 bath
- 3 bed
- 1100 sqft
100 Antioch Drive, Toronto, Ontario • M9B 5V4 • Eringate-Centennial-West Deane
- 2 bath
- 4 bed
- 1100 sqft
17 Guernsey Drive, Toronto, Ontario • M9C 3A5 • Etobicoke West Mall
- 2 bath
- 3 bed
- 3000 sqft
82 Princess Margaret Boulevard, Toronto, Ontario • M9B 2Y9 • Princess-Rosethorn
- 2 bath
- 3 bed
23 Templar Drive, Toronto, Ontario • M9R 3C6 • Kingsview Village-The Westway
- 2 bath
- 4 bed
- 1100 sqft
9 Margrath Place, Toronto, Ontario • M9C 4L1 • Eringate-Centennial-West Deane
- 3 bath
- 3 bed
- 1500 sqft
16 Newington Crescent, Toronto, Ontario • M9C 5B8 • Eringate-Centennial-West Deane














