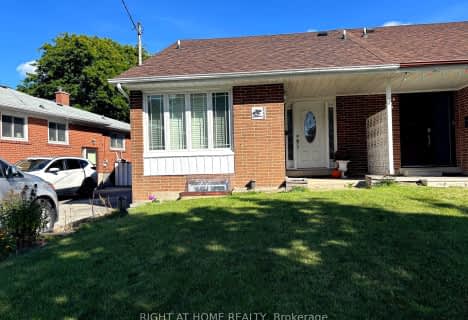Car-Dependent
- Most errands require a car.
35
/100
Excellent Transit
- Most errands can be accomplished by public transportation.
76
/100
Bikeable
- Some errands can be accomplished on bike.
62
/100

St Matthias Catholic School
Elementary: Catholic
1.21 km
Woodbine Middle School
Elementary: Public
1.04 km
Shaughnessy Public School
Elementary: Public
0.63 km
Lescon Public School
Elementary: Public
0.71 km
St Timothy Catholic School
Elementary: Catholic
0.49 km
Dallington Public School
Elementary: Public
0.35 km
North East Year Round Alternative Centre
Secondary: Public
1.10 km
Pleasant View Junior High School
Secondary: Public
2.34 km
Windfields Junior High School
Secondary: Public
2.32 km
École secondaire Étienne-Brûlé
Secondary: Public
2.70 km
George S Henry Academy
Secondary: Public
1.76 km
Georges Vanier Secondary School
Secondary: Public
1.11 km
-
Havenbrook Park
15 Havenbrook Blvd, Toronto ON M2J 1A3 0.66km -
Clarinda Park
420 Clarinda Dr, Toronto ON 1.09km -
Atria Buildings Park
2235 Sheppard Ave E (Sheppard and Victoria Park), Toronto ON M2J 5B5 2.22km
-
CIBC
143 Ravel Rd (at Finch Ave E & Leslie St), North York ON M2H 1T1 2.02km -
Scotiabank
1500 Don Mills Rd (York Mills), Toronto ON M3B 3K4 2.27km -
TD Bank Financial Group
686 Finch Ave E (btw Bayview Ave & Leslie St), North York ON M2K 2E6 2.44km











