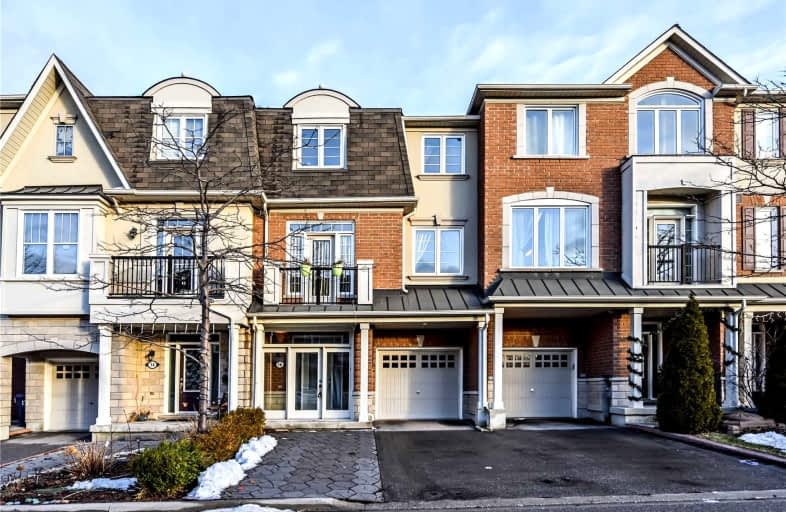
Somewhat Walkable
- Some errands can be accomplished on foot.
Excellent Transit
- Most errands can be accomplished by public transportation.
Somewhat Bikeable
- Most errands require a car.

J G Workman Public School
Elementary: PublicSt Joachim Catholic School
Elementary: CatholicGeneral Brock Public School
Elementary: PublicDanforth Gardens Public School
Elementary: PublicRegent Heights Public School
Elementary: PublicOur Lady of Fatima Catholic School
Elementary: CatholicCaring and Safe Schools LC3
Secondary: PublicSouth East Year Round Alternative Centre
Secondary: PublicScarborough Centre for Alternative Studi
Secondary: PublicBirchmount Park Collegiate Institute
Secondary: PublicJean Vanier Catholic Secondary School
Secondary: CatholicSATEC @ W A Porter Collegiate Institute
Secondary: Public-
Sunny Lounge
41 Lebovic Ave, Unit 116, Toronto, ON M1L 4W1 1.2km -
Ibiza Lounge
41 Lebovic Avenue, Scarborough, ON M1L 0H2 1.2km -
The Beaver & Firkin
16 Lebovic Ave, Scarborough, ON M1L 4V9 1.29km
-
Tim Hortons
725 Warden Avenue, Scarborough, ON M1L 4R7 0.37km -
Tim Horton's
3276 Saint Clair Avenue E, Toronto, ON M1L 1W1 0.6km -
Chaiiwala of London
C110 - 55 Lebovic Avenue, Toronto, ON M1L 4V9 1.14km
-
Eglinton Town Pharmacy
1-127 Lebovic Avenue, Scarborough, ON M1L 4V9 1.05km -
Victoria Park Pharmacy
1314 Av Victoria Park, East York, ON M4B 2L4 1.57km -
Shoppers Drug Mart
70 Eglinton Square Boulevard, Toronto, ON M1L 2K1 1.89km
-
Cafe On The Go
701 Warden Avenue, Toronto, ON M1L 3Z5 0.47km -
Tim Horton's
3276 Saint Clair Avenue E, Toronto, ON M1L 1W1 0.6km -
Akane Japanese Restaurant
433 Comstock Road, Scarborough, ON M1L 2H4 0.88km
-
Eglinton Corners
50 Ashtonbee Road, Unit 2, Toronto, ON M1L 4R5 1.83km -
Eglinton Square
1 Eglinton Square, Toronto, ON M1L 2K1 1.94km -
Golden Mile Shopping Centre
1880 Eglinton Avenue E, Scarborough, ON M1L 2L1 2.01km
-
Tasteco Supermarket
462 Brichmount Road, Unit 18, Toronto, ON M1K 1N8 1.17km -
Sun Valley Market
468 Danforth Road, Toronto, ON M6M 4J3 1.17km -
416grocery
38A N Woodrow Blvd, Scarborough, ON M1K 1W3 1.39km
-
LCBO
1900 Eglinton Avenue E, Eglinton & Warden Smart Centre, Toronto, ON M1L 2L9 1.9km -
Beer & Liquor Delivery Service Toronto
Toronto, ON 3.57km -
LCBO - Coxwell
1009 Coxwell Avenue, East York, ON M4C 3G4 4.51km
-
Warden Esso
2 Upton Road, Scarborough, ON M1L 2B8 0.52km -
Civic Autos
427 Kennedy Road, Scarborough, ON M1K 2A7 1.45km -
Kingscross Hyundai
1957 Eglinton Avenue E, Scarborough, ON M1L 2M3 1.48km
-
Cineplex Odeon Eglinton Town Centre Cinemas
22 Lebovic Avenue, Toronto, ON M1L 4V9 1.19km -
Fox Theatre
2236 Queen St E, Toronto, ON M4E 1G2 4.78km -
Cineplex VIP Cinemas
12 Marie Labatte Road, unit B7, Toronto, ON M3C 0H9 5.81km
-
Albert Campbell Library
496 Birchmount Road, Toronto, ON M1K 1J9 1.15km -
Toronto Public Library - Eglinton Square
Eglinton Square Shopping Centre, 1 Eglinton Square, Unit 126, Toronto, ON M1L 2K1 1.96km -
Kennedy Eglinton Library
2380 Eglinton Avenue E, Toronto, ON M1K 2P3 1.99km
-
Providence Healthcare
3276 Saint Clair Avenue E, Toronto, ON M1L 1W1 0.62km -
Michael Garron Hospital
825 Coxwell Avenue, East York, ON M4C 3E7 4.66km -
Scarborough General Hospital Medical Mall
3030 Av Lawrence E, Scarborough, ON M1P 2T7 5.18km
-
Wexford Park
35 Elm Bank Rd, Toronto ON 2.53km -
Taylor Creek Park
200 Dawes Rd (at Crescent Town Rd.), Toronto ON M4C 5M8 3.06km -
Wigmore Park
Elvaston Dr, Toronto ON 3.11km
-
TD Bank Financial Group
2020 Eglinton Ave E, Scarborough ON M1L 2M6 1.58km -
BMO Bank of Montreal
1900 Eglinton Ave E (btw Pharmacy Ave. & Hakimi Ave.), Toronto ON M1L 2L9 1.82km -
TD Bank Financial Group
2428 Eglinton Ave E (Kennedy Rd.), Scarborough ON M1K 2P7 2.17km
- 4 bath
- 3 bed
- 1500 sqft
36 Lily Cup Avenue, Toronto, Ontario • M1L 0H4 • Clairlea-Birchmount
- 5 bath
- 4 bed
- 2000 sqft
7 Pidgeon Street, Toronto, Ontario • M1L 0C7 • Clairlea-Birchmount
- 3 bath
- 3 bed
- 1500 sqft
5 Fusilier Drive, Toronto, Ontario • M1L 0J4 • Clairlea-Birchmount
- 4 bath
- 3 bed
- 1500 sqft
35 Bell Estate Road, Toronto, Ontario • M1L 0E2 • Clairlea-Birchmount











