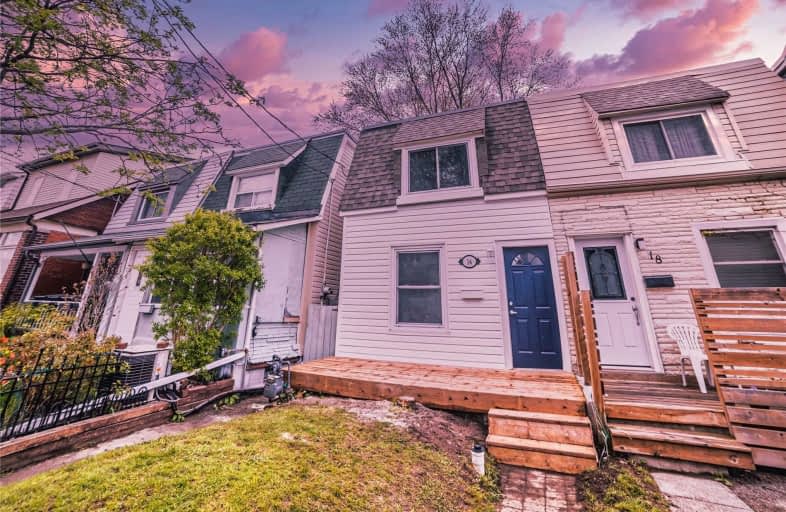Sold on May 19, 2021
Note: Property is not currently for sale or for rent.

-
Type: Semi-Detached
-
Style: 2-Storey
-
Lot Size: 15.29 x 85.5 Feet
-
Age: 100+ years
-
Taxes: $2,513 per year
-
Days on Site: 6 Days
-
Added: May 13, 2021 (6 days on market)
-
Updated:
-
Last Checked: 1 month ago
-
MLS®#: E5232709
-
Listed By: Re/max ultimate realty inc., brokerage
Attention Investors! Great Starter Home Or Condo Alternative In Vibrant Danforth Village. Semi-Detached Home Nestled On Quiet Family Friendly St W/1 Bedrm+Den & 2 Full Bathrms. Previously A 2 Bedrm & Can Be Re-Converted. Updated Top To Bottom, Freshly Painted W/New Vinyl Flrs,Trim&Lighting. 40K+ Spent. Open Concept Kitchen W/Quartz Counters, W/O To Huge Deck For Entertaining & Private Backyard. Deep Lot W/Potential For Addition. King-Sized Bedrm + W/I Closet.
Extras
Finished Bmst W/An Office & 3 Pc Bathrm. Updates Inc: Roof In 09', Front Windows & Patio Doors 09', A/C/Furnace 16', Vinyl Siding & New Front Deck. Steps To Hip Eateries/Cafes,Shops,Greenwood Stn,Parks & Great Schools. 16Queensdaleave.Com
Property Details
Facts for 16 Queensdale Avenue, Toronto
Status
Days on Market: 6
Last Status: Sold
Sold Date: May 19, 2021
Closed Date: Jul 16, 2021
Expiry Date: Jul 13, 2021
Sold Price: $753,000
Unavailable Date: May 19, 2021
Input Date: May 13, 2021
Prior LSC: Listing with no contract changes
Property
Status: Sale
Property Type: Semi-Detached
Style: 2-Storey
Age: 100+
Area: Toronto
Community: Danforth Village-East York
Availability Date: Anytime
Inside
Bedrooms: 1
Bathrooms: 2
Kitchens: 1
Rooms: 3
Den/Family Room: No
Air Conditioning: Central Air
Fireplace: No
Laundry Level: Lower
Washrooms: 2
Building
Basement: Finished
Heat Type: Forced Air
Heat Source: Gas
Exterior: Vinyl Siding
Green Verification Status: N
Water Supply: Municipal
Special Designation: Unknown
Other Structures: Garden Shed
Parking
Driveway: None
Garage Type: None
Fees
Tax Year: 2020
Tax Legal Description: Pcl 54-1 Sec M365; Pt Lt 54 N/S Guest... See Sch C
Taxes: $2,513
Highlights
Feature: Fenced Yard
Feature: Library
Feature: Park
Feature: Public Transit
Feature: School
Land
Cross Street: Greenwood Ave And Da
Municipality District: Toronto E03
Fronting On: North
Pool: None
Sewer: Sewers
Lot Depth: 85.5 Feet
Lot Frontage: 15.29 Feet
Additional Media
- Virtual Tour: http://mls.ivivi.ca/16-queensdale-ave
Rooms
Room details for 16 Queensdale Avenue, Toronto
| Type | Dimensions | Description |
|---|---|---|
| Living Main | 2.89 x 3.37 | Vinyl Floor, Open Concept, O/Looks Frontyard |
| Dining Main | 2.89 x 3.37 | Vinyl Floor, Combined W/Living, Led Lighting |
| Kitchen Main | 3.19 x 3.64 | Vinyl Floor, Quartz Counter, W/O To Sundeck |
| Br 2nd | 4.04 x 3.55 | Vinyl Floor, W/I Closet, Closet Organizers |
| Bathroom 2nd | 2.37 x 2.42 | Vinyl Floor, O/Looks Backyard, Updated |
| Den Lower | 2.68 x 3.56 | Vinyl Floor, Open Concept, Led Lighting |
| XXXXXXXX | XXX XX, XXXX |
XXXX XXX XXXX |
$XXX,XXX |
| XXX XX, XXXX |
XXXXXX XXX XXXX |
$XXX,XXX | |
| XXXXXXXX | XXX XX, XXXX |
XXXXXXX XXX XXXX |
|
| XXX XX, XXXX |
XXXXXX XXX XXXX |
$XXX,XXX |
| XXXXXXXX XXXX | XXX XX, XXXX | $753,000 XXX XXXX |
| XXXXXXXX XXXXXX | XXX XX, XXXX | $550,000 XXX XXXX |
| XXXXXXXX XXXXXXX | XXX XX, XXXX | XXX XXXX |
| XXXXXXXX XXXXXX | XXX XX, XXXX | $699,900 XXX XXXX |

Holy Cross Catholic School
Elementary: CatholicÉcole élémentaire La Mosaïque
Elementary: PublicDiefenbaker Elementary School
Elementary: PublicWilkinson Junior Public School
Elementary: PublicCosburn Middle School
Elementary: PublicR H McGregor Elementary School
Elementary: PublicFirst Nations School of Toronto
Secondary: PublicSchool of Life Experience
Secondary: PublicSubway Academy I
Secondary: PublicGreenwood Secondary School
Secondary: PublicSt Patrick Catholic Secondary School
Secondary: CatholicDanforth Collegiate Institute and Technical School
Secondary: Public- 1 bath
- 2 bed
- 700 sqft
37 Secord Avenue, Toronto, Ontario • M4C 2C4 • Crescent Town



