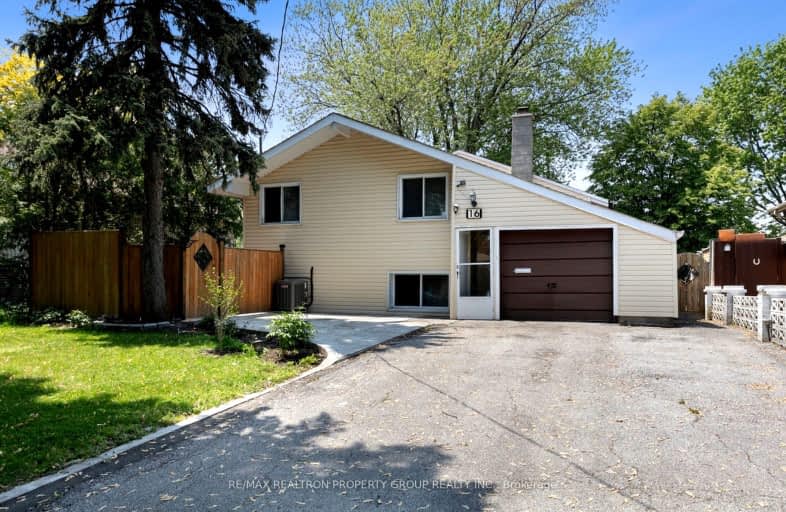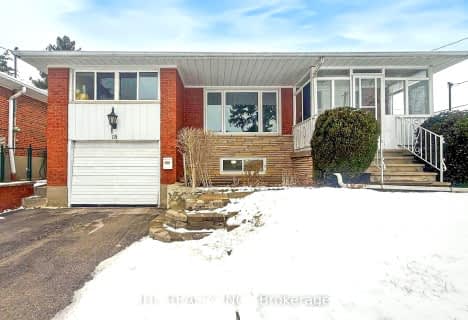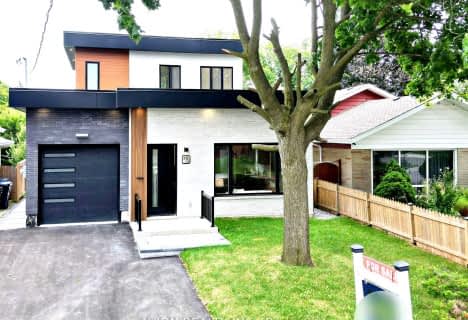Somewhat Walkable
- Some errands can be accomplished on foot.
Good Transit
- Some errands can be accomplished by public transportation.
Bikeable
- Some errands can be accomplished on bike.

Dorset Park Public School
Elementary: PublicEdgewood Public School
Elementary: PublicSt Victor Catholic School
Elementary: CatholicSt Andrews Public School
Elementary: PublicSt Lawrence Catholic School
Elementary: CatholicDonwood Park Public School
Elementary: PublicAlternative Scarborough Education 1
Secondary: PublicBendale Business & Technical Institute
Secondary: PublicWinston Churchill Collegiate Institute
Secondary: PublicDavid and Mary Thomson Collegiate Institute
Secondary: PublicJean Vanier Catholic Secondary School
Secondary: CatholicAgincourt Collegiate Institute
Secondary: Public-
Supreme Restaurant & Bar
1249 Ellesmere Road, Toronto, ON M1P 2X4 0.82km -
Just Love Caribbean
1344 Kennedy Road, Toronto, ON M1P 2L7 0.96km -
Fusion Lounge
880 Ellesmere Road, Toronto, ON M1P 2L8 1.25km
-
The Beverage Company
1710 Midland Avenue, Unit 8, Toronto, ON M1P 3C7 0.11km -
Calabria Bakery
1770 Midland Ave, Scarborough, ON M1P 3C2 0.13km -
Tim Hortons
1900 Midland Ave, Scarborough, ON M1P 3E2 0.58km
-
Torrance Compounding Pharmacy
1100 Ellesmere Road, Unit 5, Scarborough, ON M1P 2X3 0.82km -
Shoppers Drug Mart
2251 Lawrence Avenue E, Toronto, ON M1P 2P5 1.53km -
Rexall Drug Stores
3030 Lawrence Avenue E, Scarborough, ON M1P 2T7 1.66km
-
Calabria Bakery
1770 Midland Ave, Scarborough, ON M1P 3C2 0.13km -
Mr Falafel
375 Midwest Road, Scarborough, ON M1P 3A6 0.21km -
Home Style B B Q Restaurant
445 Midwest Road, Scarborough, ON M1P 4Y9 0.53km
-
Kennedy Commons
2021 Kennedy Road, Toronto, ON M1P 2M1 1.57km -
Scarborough Town Centre
300 Borough Drive, Scarborough, ON M1P 4P5 1.88km -
Dynasty Centre
8 Glen Watford Drive, Scarborough, ON M1S 2C1 2.9km
-
FreshCo
2650 Lawrence Avenue E, Toronto, ON M1P 2S1 1km -
Top Food Supermarket
2715 Lawrence Ave E, Scarborough, ON M1P 2S2 1.21km -
Highland Farms Supermarkets
850 Ellesmere Road, Scarborough, ON M1P 2W5 1.35km
-
Magnotta Winery
1760 Midland Avenue, Scarborough, ON M1P 3C2 0.18km -
LCBO
21 William Kitchen Rd, Scarborough, ON M1P 5B7 1.72km -
LCBO
748-420 Progress Avenue, Toronto, ON M1P 5J1 1.68km
-
Kennedy Gas Bar
1303 Kennedy Road, Scarborough, ON M1P 2L6 0.84km -
Snow City Cycle Marine
1255 Kennedy Road, Toronto, ON M1P 2L4 0.84km -
Petro-Canada
1270 Brimley Road, Scarborough, ON M1P 3G6 1.07km
-
Cineplex Cinemas Scarborough
300 Borough Drive, Scarborough Town Centre, Scarborough, ON M1P 4P5 1.88km -
Cineplex Odeon Eglinton Town Centre Cinemas
22 Lebovic Avenue, Toronto, ON M1L 4V9 4.63km -
Woodside Square Cinemas
1571 Sandhurst Circle, Toronto, ON M1V 1V2 5.44km
-
Toronto Public Library - Scarborough Civic Centre Branch
156 Borough Drive, Toronto, ON M1P 1.53km -
Toronto Public Library - McGregor Park
2219 Lawrence Avenue E, Toronto, ON M1P 2P5 1.81km -
Toronto Public Library- Bendale Branch
1515 Danforth Rd, Scarborough, ON M1J 1H5 2.25km
-
Scarborough General Hospital Medical Mall
3030 Av Lawrence E, Scarborough, ON M1P 2T7 1.66km -
Scarborough Health Network
3050 Lawrence Avenue E, Scarborough, ON M1P 2T7 1.88km -
Rouge Valley Health System - Rouge Valley Centenary
2867 Ellesmere Road, Scarborough, ON M1E 4B9 5.54km
-
Inglewood Park
2.46km -
Lynngate Park
133 Cass Ave, Toronto ON M1T 2B5 3.1km -
White Heaven Park
105 Invergordon Ave, Toronto ON M1S 2Z1 3.16km
-
TD Bank Financial Group
2050 Lawrence Ave E, Scarborough ON M1R 2Z5 1.08km -
TD Bank Financial Group
26 William Kitchen Rd (at Kennedy Rd), Scarborough ON M1P 5B7 1.73km -
Scotiabank
300 Borough Dr (in Scarborough Town Centre), Scarborough ON M1P 4P5 1.91km
- 5 bath
- 4 bed
- 2500 sqft
35 Freemon Redmon Circle, Toronto, Ontario • M1R 0G3 • Wexford-Maryvale
- 2 bath
- 4 bed
- 1500 sqft
36 Manorglen Crescent, Toronto, Ontario • M1S 1W4 • Agincourt South-Malvern West














