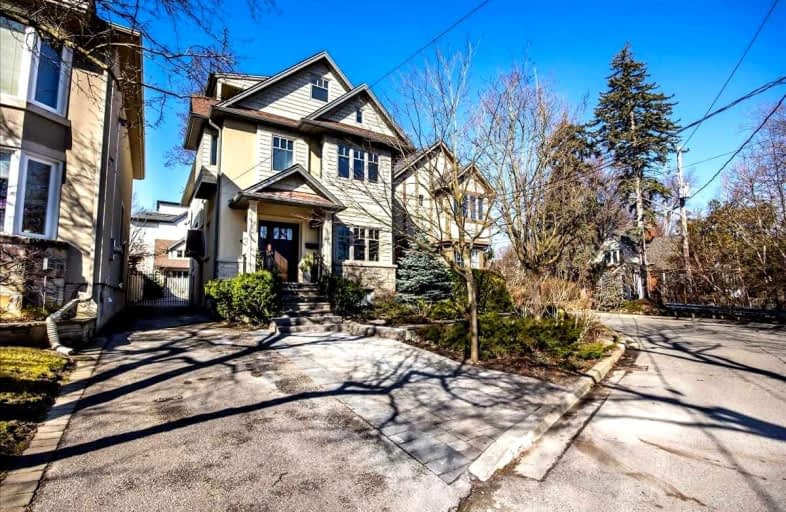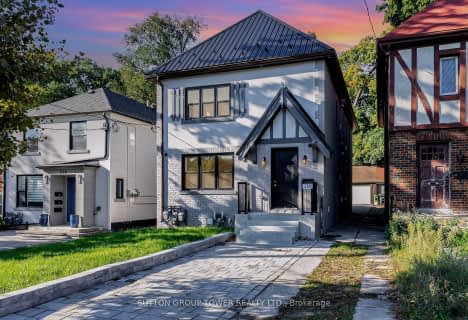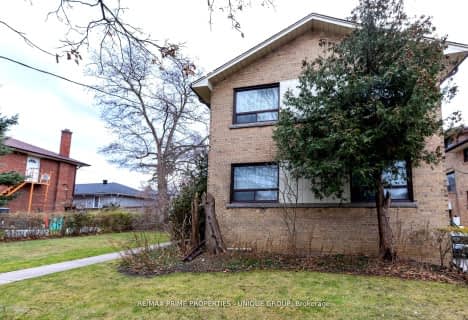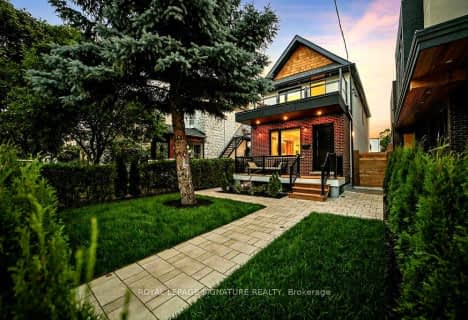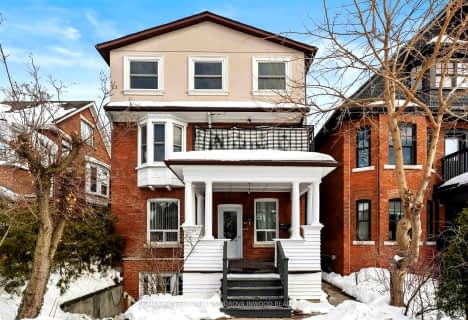Car-Dependent
- Almost all errands require a car.
Good Transit
- Some errands can be accomplished by public transportation.
Bikeable
- Some errands can be accomplished on bike.

Lambton Park Community School
Elementary: PublicSt James Catholic School
Elementary: CatholicWarren Park Junior Public School
Elementary: PublicGeorge Syme Community School
Elementary: PublicLambton Kingsway Junior Middle School
Elementary: PublicHumbercrest Public School
Elementary: PublicFrank Oke Secondary School
Secondary: PublicYork Humber High School
Secondary: PublicRunnymede Collegiate Institute
Secondary: PublicBlessed Archbishop Romero Catholic Secondary School
Secondary: CatholicEtobicoke Collegiate Institute
Secondary: PublicBishop Allen Academy Catholic Secondary School
Secondary: Catholic-
The Cat Pub & Eatery
3513 Dundas Street W, Toronto, ON M6S 2S6 1.32km -
Cafe Santorini
425 Jane St, Toronto, ON M6S 3Z7 1.34km -
Fiddler's Dell Bar & Grill
781 Annette Street, Toronto, ON M6S 2E4 1.4km
-
Patricia's Cake Creations
4130 Dundas Street W, Toronto, ON M8X 1X3 0.24km -
Ma Maison
4243 Dundas Street W, Etobicoke, ON M8X 1Y3 0.75km -
Starbucks
4242 Dundas Street West, Toronto, ON M8X 1Y6 0.75km
-
Shoppers Drug Mart
270 The Kingsway, Toronto, ON M9A 3T7 1.25km -
Lingeman Ida Pharmacy
411 Jane Street, Toronto, ON M6S 3Z6 1.36km -
Lingeman I D A Pharmacy
411 Jane Street, Toronto, ON M6S 3Z6 1.36km
-
Patricia's Cake Creations
4130 Dundas Street W, Toronto, ON M8X 1X3 0.24km -
Good Grains
4134 Dundas Street W, Toronto, ON M8X 1X3 0.27km -
Mr Sub
4020 Dundas Street W, York, ON M6S 4W6 0.46km
-
HearingLife
270 The Kingsway, Etobicoke, ON M9A 3T7 1.2km -
Stock Yards Village
1980 St. Clair Avenue W, Toronto, ON M6N 4X9 3.05km -
Toronto Stockyards
590 Keele Street, Toronto, ON M6N 3E7 3.18km
-
Bruno's Fine Foods
4242 Dundas Street W, Etobicoke, ON M8X 1Y6 0.75km -
Loblaws
3671 Dundas Street W, Toronto, ON M6S 2T3 0.86km -
Scarlett Convenience
36 Scarlett Rd, York, ON M6N 4K1 0.82km
-
The Beer Store
3524 Dundas St W, York, ON M6S 2S1 1.37km -
LCBO - Dundas and Jane
3520 Dundas St W, Dundas and Jane, York, ON M6S 2S1 1.39km -
LCBO
2946 Bloor St W, Etobicoke, ON M8X 1B7 1.43km
-
Karmann Fine Cars
2620 Saint Clair Avenue W, Toronto, ON M6N 1M1 1.17km -
Cango
2580 St Clair Avenue W, Toronto, ON M6N 1L9 1.4km -
World of Comfort
2556 Saint Clair Avenue W, Toronto, ON M6N 1L7 1.56km
-
Kingsway Theatre
3030 Bloor Street W, Toronto, ON M8X 1C4 1.64km -
Revue Cinema
400 Roncesvalles Ave, Toronto, ON M6R 2M9 4.43km -
Cineplex Cinemas Queensway and VIP
1025 The Queensway, Etobicoke, ON M8Z 6C7 4.55km
-
Jane Dundas Library
620 Jane Street, Toronto, ON M4W 1A7 1.17km -
Toronto Public Library
36 Brentwood Road N, Toronto, ON M8X 2B5 1.7km -
Swansea Memorial Public Library
95 Lavinia Avenue, Toronto, ON M6S 3H9 2.61km
-
Humber River Regional Hospital
2175 Keele Street, York, ON M6M 3Z4 4.74km -
St Joseph's Health Centre
30 The Queensway, Toronto, ON M6R 1B5 4.95km -
Toronto Rehabilitation Institute
130 Av Dunn, Toronto, ON M6K 2R6 6.44km
-
Magwood Park
Toronto ON 0.61km -
Donnybrook Park
43 Loyalist Rd, Toronto ON 1.53km -
Rennie Park
1 Rennie Ter, Toronto ON M6S 4Z9 2.94km
-
TD Bank Financial Group
1498 Islington Ave, Etobicoke ON M9A 3L7 2.2km -
RBC Royal Bank
2329 Bloor St W (Windermere Ave), Toronto ON M6S 1P1 2.31km -
RBC Royal Bank
1970 Saint Clair Ave W, Toronto ON M6N 0A3 3.08km
- 6 bath
- 7 bed
- 3500 sqft
54 Batavia Avenue, Toronto, Ontario • M6N 4A2 • Rockcliffe-Smythe
- 4 bath
- 6 bed
632 Durie Street, Toronto, Ontario • M6S 3H1 • Runnymede-Bloor West Village
- 3 bath
- 5 bed
344-346 Saint Johns Road, Toronto, Ontario • M6S 2K4 • Runnymede-Bloor West Village
- — bath
- — bed
- — sqft
8 Bell Royal Court, Toronto, Ontario • M9A 4G6 • Edenbridge-Humber Valley
