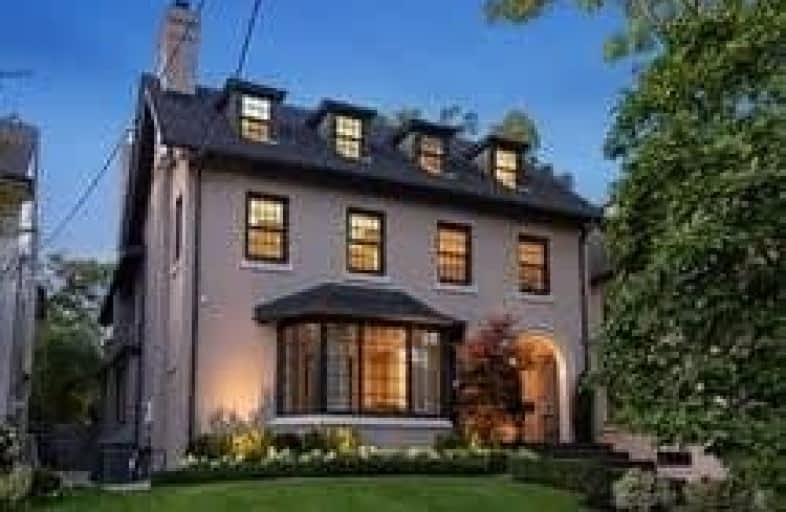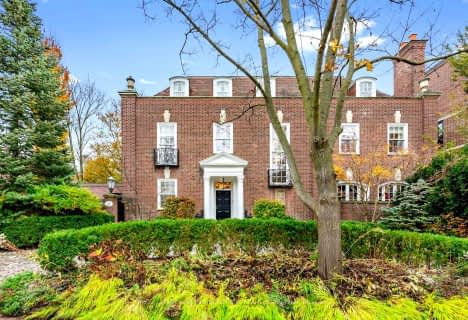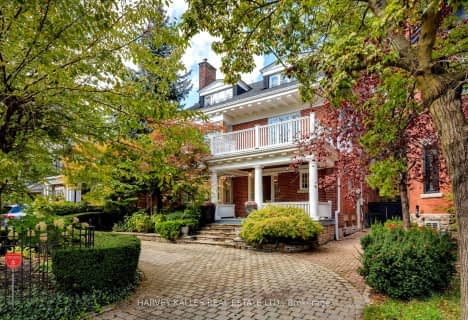

Bennington Heights Elementary School
Elementary: PublicRosedale Junior Public School
Elementary: PublicWhitney Junior Public School
Elementary: PublicRolph Road Elementary School
Elementary: PublicOur Lady of Perpetual Help Catholic School
Elementary: CatholicRose Avenue Junior Public School
Elementary: PublicMsgr Fraser College (St. Martin Campus)
Secondary: CatholicNative Learning Centre
Secondary: PublicMsgr Fraser-Isabella
Secondary: CatholicCALC Secondary School
Secondary: PublicJarvis Collegiate Institute
Secondary: PublicRosedale Heights School of the Arts
Secondary: Public- 7 bath
- 5 bed
- 3500 sqft
52 Rosedale Road, Toronto, Ontario • M4W 2P6 • Rosedale-Moore Park
- 6 bath
- 7 bed
- 5000 sqft
8 Binscarth Road, Toronto, Ontario • M4W 1Y1 • Rosedale-Moore Park
- 5 bath
- 5 bed
- 3500 sqft
33 Rosedale Road, Toronto, Ontario • M4W 2P5 • Rosedale-Moore Park
- 4 bath
- 5 bed
- 5000 sqft
121 Roxborough Drive, Toronto, Ontario • M4W 1X5 • Rosedale-Moore Park
- 5 bath
- 5 bed
- 3500 sqft
23 South Drive, Toronto, Ontario • M4W 1R2 • Rosedale-Moore Park








