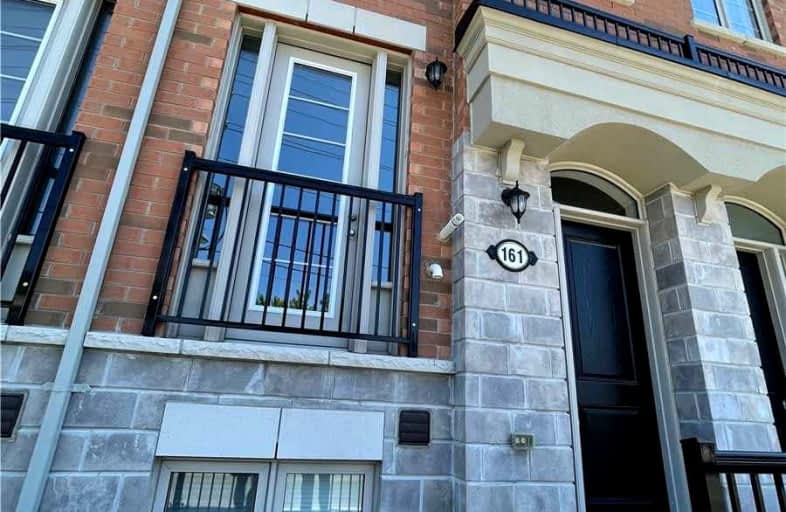
Sunnylea Junior School
Elementary: Public
1.48 km
Holy Angels Catholic School
Elementary: Catholic
0.60 km
ÉÉC Sainte-Marguerite-d'Youville
Elementary: Catholic
1.22 km
Islington Junior Middle School
Elementary: Public
1.64 km
Norseman Junior Middle School
Elementary: Public
0.36 km
Our Lady of Sorrows Catholic School
Elementary: Catholic
1.70 km
Etobicoke Year Round Alternative Centre
Secondary: Public
2.45 km
Lakeshore Collegiate Institute
Secondary: Public
3.57 km
Etobicoke School of the Arts
Secondary: Public
1.42 km
Etobicoke Collegiate Institute
Secondary: Public
1.83 km
Father John Redmond Catholic Secondary School
Secondary: Catholic
4.36 km
Bishop Allen Academy Catholic Secondary School
Secondary: Catholic
1.23 km



