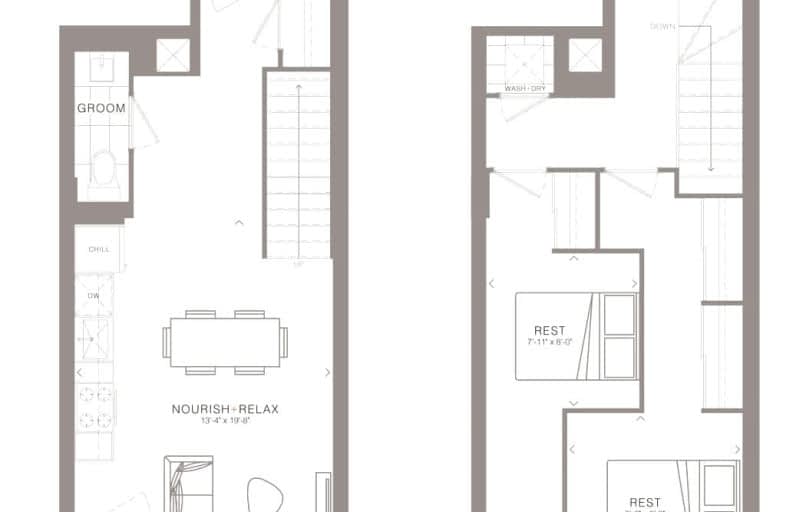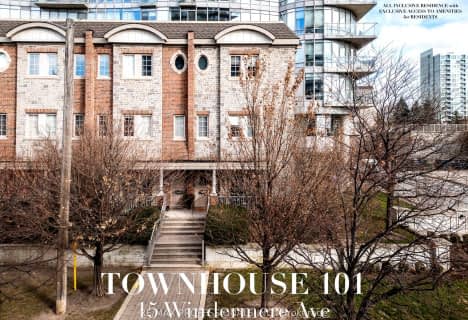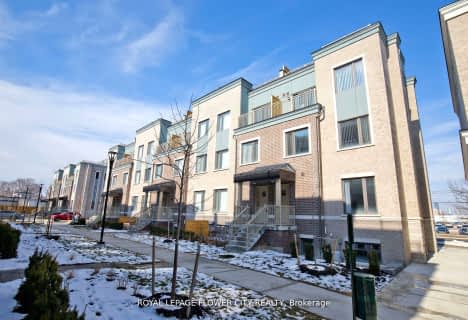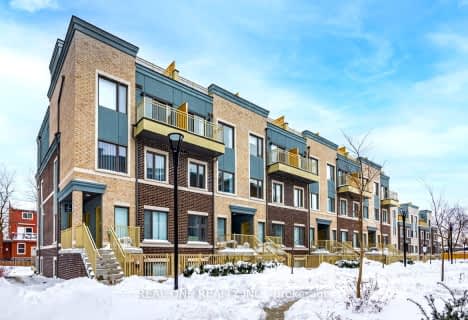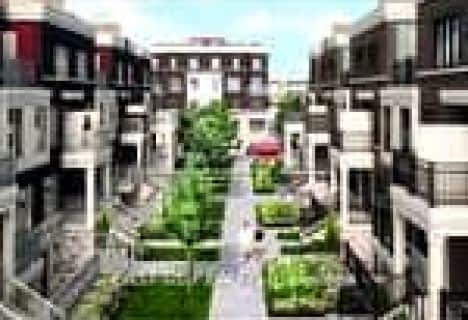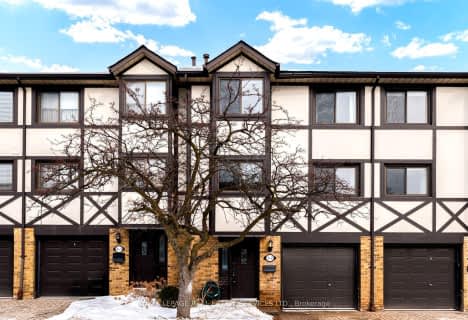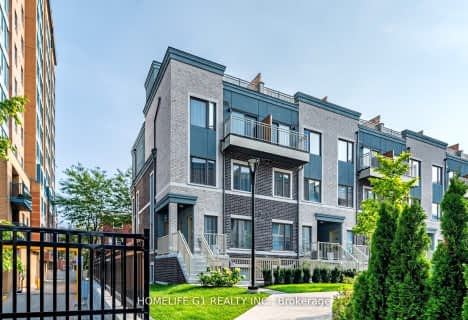Car-Dependent
- Almost all errands require a car.
Good Transit
- Some errands can be accomplished by public transportation.
Bikeable
- Some errands can be accomplished on bike.
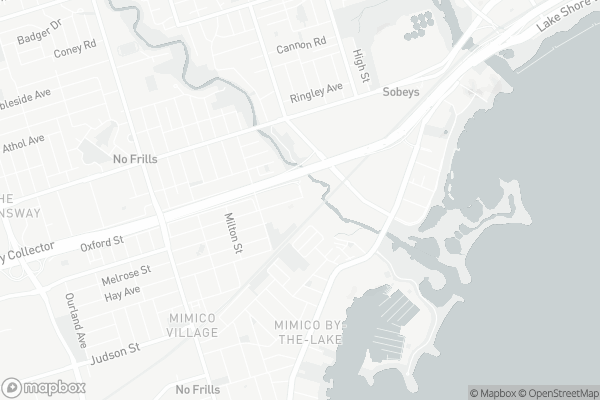
George R Gauld Junior School
Elementary: PublicÉtienne Brûlé Junior School
Elementary: PublicSt Mark Catholic School
Elementary: CatholicSt Louis Catholic School
Elementary: CatholicDavid Hornell Junior School
Elementary: PublicSt Leo Catholic School
Elementary: CatholicThe Student School
Secondary: PublicUrsula Franklin Academy
Secondary: PublicLakeshore Collegiate Institute
Secondary: PublicEtobicoke School of the Arts
Secondary: PublicWestern Technical & Commercial School
Secondary: PublicBishop Allen Academy Catholic Secondary School
Secondary: Catholic-
Metro
2208 Lake Shore Boulevard West, Etobicoke 0.53km -
Rabba Fine Foods
2275 Lake Shore Boulevard West, Etobicoke 0.58km -
Rabba Fine Food
2125 Lake Shore Boulevard West, Toronto 0.89km
-
LCBO
2218 Lake Shore Boulevard West, Toronto 0.52km -
LCBO
125 The Queensway Bldg C, Etobicoke 0.88km -
The Wine Shop
125 The Queensway, Etobicoke 1.01km
-
Hatsu Sushi (Manitoba St.)
260 Manitoba Street, Etobicoke 0.08km -
Chiang Mai Thai Kitchen
84 Park Lawn Road, Etobicoke 0.36km -
Popeyes Louisiana Kitchen
150 Park Lawn Road Unit B, Toronto 0.44km
-
La Sirena Espresso Bar & Gelato
300 Manitoba Street, Etobicoke 0.08km -
Starbucks
150 Park Lawn Road Unit A, Toronto 0.44km -
Tim Hortons
152 Park Lawn Road, Etobicoke 0.47km
-
RBC Royal Bank
515 The Queensway, Toronto 0.53km -
RBC Royal Bank
2275 Lake Shore Boulevard West, Toronto 0.57km -
TD Canada Trust Branch and ATM
2210 Lake Shore Boulevard West, Toronto 0.59km
-
Circle K
250 The Queensway, Etobicoke 0.67km -
Esso
250 The Queensway, Etobicoke 0.68km -
Esso
2189 Lake Shore Boulevard West, Etobicoke 0.69km
-
Think Fitness Studios
134 Park Lawn Road, Etobicoke 0.35km -
onlythestrong Etobicoke
80 Park Lawn Road, Etobicoke 0.37km -
F45 Training Humber Bay
36 Park Lawn Road Unit 2, Etobicoke 0.44km
-
Grand Avenue Park
Etobicoke 0.26km -
Clockwork Park
Etobicoke 0.31km -
Grand Avenue Park
1 Grand Avenue, Toronto 0.34km
-
Toronto Public Library - Humber Bay Branch
200 Park Lawn Road, Etobicoke 0.72km -
Toronto Public Library - Mimico Centennial Branch
47 Station Road, Toronto 1.1km -
Toronto Public Library - Swansea Memorial Branch
95 Lavinia Avenue, Toronto 2.78km
-
Renovo Skin & Body Care Clinic - Toronto
36 Park Lawn Road Unit 6, Etobicoke 0.44km -
Fogaszat
523 The Queensway, Etobicoke 0.54km -
Akron Medical Centre
2318 Lake Shore Boulevard West, Etobicoke 0.73km
-
B.WELL PHARMACY Mystic Pointe Etobicoke Mimico (methadone/suboxone)
262 Manitoba Street, Etobicoke 0.07km -
B. Well Pharmacy
262 Manitoba Street, Etobicoke 0.08km -
B.WELL PHARMACY Mystic Pointe Etobicoke Mimico (methadone/suboxone)
262 Manitoba Street, Etobicoke 0.08km
-
Westlake Village
2196-2222 Lake Shore Boulevard West, Toronto 0.54km -
Rockwood plaza
30 Shore Breeze Drive, Toronto 0.74km -
Loulou
80 Marine Parade Drive, Etobicoke 0.98km
-
Cineplex Cinemas Queensway & VIP
1025 The Queensway, Etobicoke 2.13km -
Kingsway Theatre
3030 Bloor Street West, Etobicoke 3.2km -
Revue Cinema
400 Roncesvalles Avenue, Toronto 4.29km
-
Scaddabush Italian Kitchen & Bar Mimico
122 Marine Parade Drive, Toronto 0.9km -
Blue Goose Tavern (West Six Urban Towns)
1 Blue Goose Street, Etobicoke 0.97km -
Siempre L'5
80 Marine Parade Drive, Etobicoke 0.98km
- 2 bath
- 2 bed
- 800 sqft
TH101-15 Windermere Avenue, Toronto, Ontario • M6S 5A2 • High Park-Swansea
- 2 bath
- 2 bed
- 900 sqft
25-120 Twenty Fourth Street, Toronto, Ontario • M8V 0B9 • Long Branch
- 3 bath
- 2 bed
- 1000 sqft
160-225 Birmingham Street, Toronto, Ontario • M8V 2C8 • New Toronto
- 3 bath
- 2 bed
- 1000 sqft
99-20 William Jackson Way, Toronto, Ontario • M8V 0J7 • New Toronto
- 2 bath
- 3 bed
- 1200 sqft
02-4 Bradbrook Road, Toronto, Ontario • M8Z 5V3 • Islington-City Centre West
- 2 bath
- 3 bed
- 1200 sqft
07-4 Bradbrook Road, Toronto, Ontario • M8Z 5V3 • Islington-City Centre West
