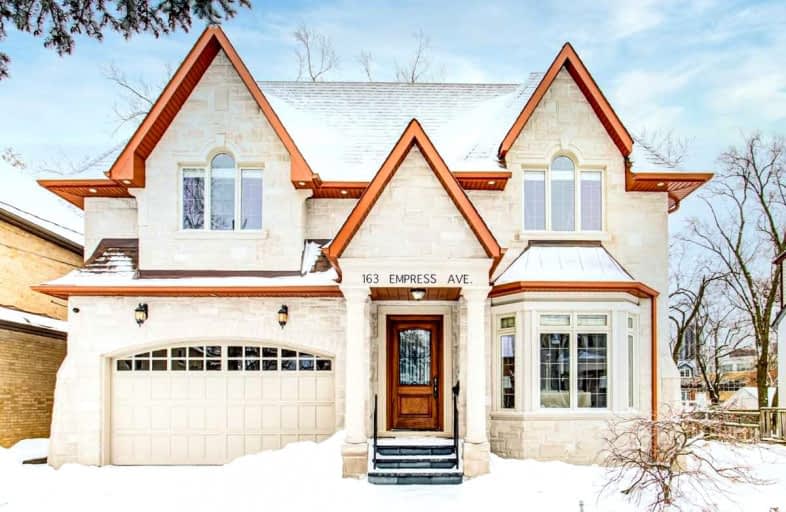Car-Dependent
- Most errands require a car.
Excellent Transit
- Most errands can be accomplished by public transportation.
Bikeable
- Some errands can be accomplished on bike.

Cardinal Carter Academy for the Arts
Elementary: CatholicAvondale Alternative Elementary School
Elementary: PublicAvondale Public School
Elementary: PublicClaude Watson School for the Arts
Elementary: PublicSt Cyril Catholic School
Elementary: CatholicMcKee Public School
Elementary: PublicAvondale Secondary Alternative School
Secondary: PublicSt Andrew's Junior High School
Secondary: PublicDrewry Secondary School
Secondary: PublicÉSC Monseigneur-de-Charbonnel
Secondary: CatholicCardinal Carter Academy for the Arts
Secondary: CatholicEarl Haig Secondary School
Secondary: Public-
Daldongnae
5211 Yonge St, North York, ON M2N 5P7 0.65km -
Jack Astor's Bar and Grill
5051 Yonge Street, Unit #2, North York, ON M2N 5P2 0.72km -
St Louis Bar & Grill
5307 Yonge Street, North York, ON M2N 5R4 0.75km
-
TenRen Tea
5095 Yonge Street, Unit A2, Toronto, ON M2N 6Z6 0.64km -
Ten Ren's Tea Time
Empress Walk, 5095 Yonge Street, Unit A2, North York, ON M2N 6Z6 0.64km -
Second Cup At Empress Walk
5095 Yonge Street, North York, ON M2N 6Z4 0.66km
-
HouseFit Toronto Personal Training Studio Inc.
250 Sheppard Avenue W, North York, ON M2N 1N3 1.98km -
Womens Fitness Clubs of Canada
207-1 Promenade Circle, Unit 207, Thornhill, ON L4J 4P8 5.49km -
FitStudios
217 Idema Road, Markham, ON L3R 1B1 6.38km
-
Loblaws
5095 Yonge Street, North York, ON M2N 6Z4 0.66km -
Yonge Elmwood Pharmacy
201 - 5025 Yonge Street, North York, ON M2N 5P2 0.73km -
Rexall Pharma Plus
288 Av Sheppard E, North York, ON M2N 3B1 0.89km
-
The Dumpling Shop
184 Willowdale Avenue, Toronto, ON M2N 4Y9 0.43km -
Topol Sandwich
8 Kingsdale Avenue, Toronto, ON M2N 3W1 0.62km -
Ten Ren's Tea Time
Empress Walk, 5095 Yonge Street, Unit A2, North York, ON M2N 6Z6 0.64km
-
North York Centre
5150 Yonge Street, Toronto, ON M2N 6L8 0.72km -
Yonge Sheppard Centre
4841 Yonge Street, North York, ON M2N 5X2 1.08km -
Sandro Bayview Village
2901 Bayview Avenue, North York, ON M2K 1E6 1.34km
-
Loblaws
5095 Yonge Street, North York, ON M2N 6Z4 0.66km -
H Mart
5323 Yonge Street, Northyork, ON M2N 5R4 0.77km -
Metro
20 Church Ave, North York, ON M2N 0B7 0.77km
-
LCBO
5095 Yonge Street, North York, ON M2N 6Z4 0.66km -
Sheppard Wine Works
187 Sheppard Avenue E, Toronto, ON M2N 3A8 0.91km -
LCBO
2901 Bayview Avenue, North York, ON M2K 1E6 1.71km
-
Liberal Party of Canada (Ontario)
4910 Yonge Street, North York, ON M2N 5N5 0.95km -
Rambo Car Cleaning
Sheppard Centre, 2 Sheppard Avenue E, Parking Level 2, Toronto, ON M2N 5Y7 1.1km -
Scotch Corner Services
Scotch Corner Pavilion, Middleton Tyas, North York DL10 6PQ 5482.66km
-
Cineplex Cinemas Empress Walk
5095 Yonge Street, 3rd Floor, Toronto, ON M2N 6Z4 0.66km -
Cineplex Cinemas Fairview Mall
1800 Sheppard Avenue E, Unit Y007, North York, ON M2J 5A7 4.98km -
Imagine Cinemas Promenade
1 Promenade Circle, Lower Level, Thornhill, ON L4J 4P8 5.58km
-
North York Central Library
5120 Yonge Street, Toronto, ON M2N 5N9 0.83km -
Toronto Public Library - Bayview Branch
2901 Bayview Avenue, Toronto, ON M2K 1E6 1.34km -
Centennial Library
578 Finch Aveune W, Toronto, ON M2R 1N7 2.17km
-
North York General Hospital
4001 Leslie Street, North York, ON M2K 1E1 3.27km -
Baycrest
3560 Bathurst Street, North York, ON M6A 2E1 5.12km -
Canadian Medicalert Foundation
2005 Sheppard Avenue E, North York, ON M2J 5B4 5.35km
-
Dempsey Park
Ellerslie Ave, Toronto ON 1.02km -
Harrison Garden Blvd Dog Park
Harrison Garden Blvd, North York ON M2N 0C3 1.45km -
Lillian Park
Lillian St (Lillian St & Otonabee Ave), North York ON 2.76km
-
RBC Royal Bank
4789 Yonge St (Yonge), North York ON M2N 0G3 1.17km -
CIBC
4927 Bathurst St (at Finch Ave.), Toronto ON M2R 1X8 2.99km -
TD Bank Financial Group
580 Sheppard Ave W, Downsview ON M3H 2S1 3.21km
- 5 bath
- 4 bed
- 3000 sqft
19 Mossgrove Trail, Toronto, Ontario • M2L 2W2 • St. Andrew-Windfields
- 6 bath
- 5 bed
- 3500 sqft
49 Grantbrook Street, Toronto, Ontario • M2R 2E8 • Newtonbrook West
- 6 bath
- 5 bed
- 3500 sqft
243 Dunview Avenue, Toronto, Ontario • M2N 4J3 • Willowdale East
- 7 bath
- 4 bed
- 3500 sqft
5 Charlemagne Drive, Toronto, Ontario • M2N 4H7 • Willowdale East
- 6 bath
- 4 bed
- 3500 sqft
240 Empress Avenue, Toronto, Ontario • M2N 3T9 • Willowdale East
- 7 bath
- 5 bed
- 3500 sqft
27 Lloydminster Crescent, Toronto, Ontario • M2M 2R9 • Newtonbrook East
- 6 bath
- 4 bed
- 3500 sqft
4 Burleigh Heights Drive, Toronto, Ontario • M2K 1Y7 • Bayview Village














