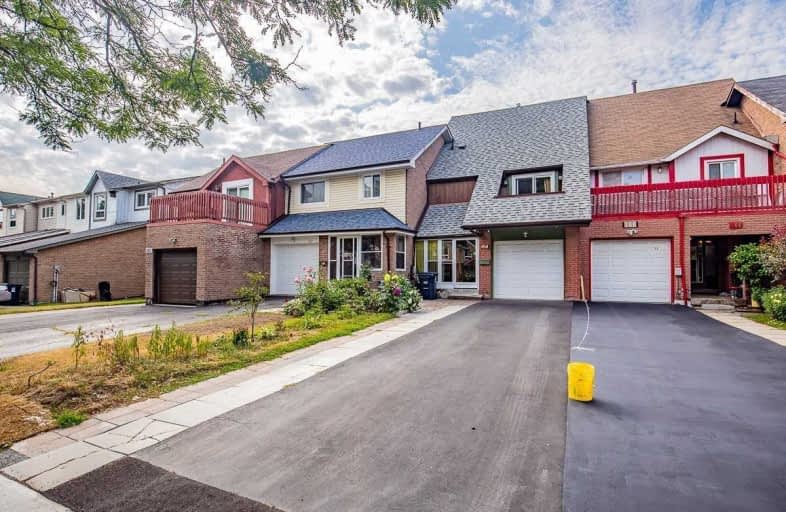
Jean Augustine Girls' Leadership Academy
Elementary: Public
0.87 km
St Marguerite Bourgeoys Catholic Catholic School
Elementary: Catholic
1.08 km
Highland Heights Junior Public School
Elementary: Public
0.85 km
Lynnwood Heights Junior Public School
Elementary: Public
0.54 km
St Sylvester Catholic School
Elementary: Catholic
0.81 km
Silver Springs Public School
Elementary: Public
0.75 km
Delphi Secondary Alternative School
Secondary: Public
1.33 km
Msgr Fraser-Midland
Secondary: Catholic
0.73 km
Sir William Osler High School
Secondary: Public
0.68 km
Stephen Leacock Collegiate Institute
Secondary: Public
1.79 km
Mary Ward Catholic Secondary School
Secondary: Catholic
1.54 km
Agincourt Collegiate Institute
Secondary: Public
1.83 km


