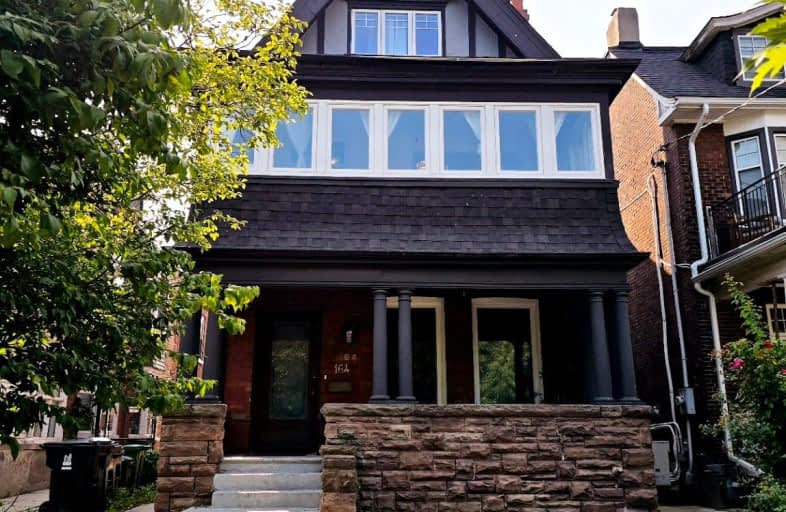Very Walkable
- Most errands can be accomplished on foot.
89
/100
Excellent Transit
- Most errands can be accomplished by public transportation.
85
/100
Very Bikeable
- Most errands can be accomplished on bike.
86
/100

The Grove Community School
Elementary: Public
1.05 km
Holy Family Catholic School
Elementary: Catholic
0.21 km
St Ambrose Catholic School
Elementary: Catholic
1.18 km
Alexander Muir/Gladstone Ave Junior and Senior Public School
Elementary: Public
1.04 km
Parkdale Junior and Senior Public School
Elementary: Public
0.77 km
Queen Victoria Junior Public School
Elementary: Public
0.15 km
Caring and Safe Schools LC4
Secondary: Public
2.38 km
Msgr Fraser College (Southwest)
Secondary: Catholic
1.40 km
ÉSC Saint-Frère-André
Secondary: Catholic
1.81 km
École secondaire Toronto Ouest
Secondary: Public
1.91 km
Parkdale Collegiate Institute
Secondary: Public
0.36 km
St Mary Catholic Academy Secondary School
Secondary: Catholic
2.30 km
-
Marilyn Bell Park
Aquatic Dr, Toronto ON 0.63km -
Budapest Park
1575 Lake Shore Blvd W, Toronto ON 1.28km -
Joseph Workman Park
90 Shanly St, Toronto ON M6H 1S7 1.38km
-
TD Bank Financial Group
382 Roncesvalles Ave (at Marmaduke Ave.), Toronto ON M6R 2M9 2.06km -
CIBC
1 Fort York Blvd (at Spadina Ave), Toronto ON M5V 3Y7 3.23km -
Scotiabank
222 Queen St W (at McCaul St.), Toronto ON M5V 1Z3 3.81km


