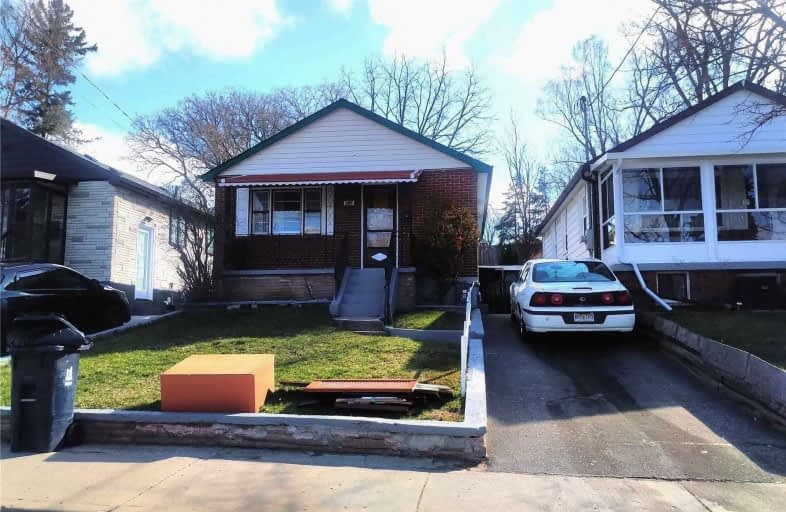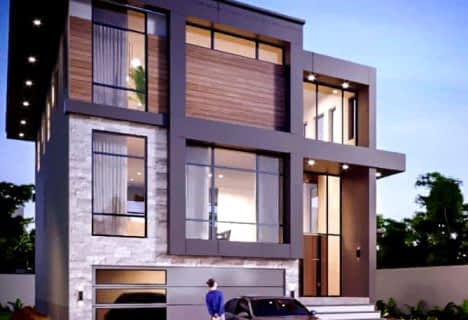
Blessed Trinity Catholic School
Elementary: Catholic
1.39 km
Claude Watson School for the Arts
Elementary: Public
1.46 km
St Cyril Catholic School
Elementary: Catholic
0.93 km
Finch Public School
Elementary: Public
1.01 km
Cummer Valley Middle School
Elementary: Public
1.12 km
McKee Public School
Elementary: Public
0.68 km
Avondale Secondary Alternative School
Secondary: Public
1.02 km
Drewry Secondary School
Secondary: Public
1.59 km
ÉSC Monseigneur-de-Charbonnel
Secondary: Catholic
1.70 km
St. Joseph Morrow Park Catholic Secondary School
Secondary: Catholic
2.20 km
Cardinal Carter Academy for the Arts
Secondary: Catholic
1.68 km
Earl Haig Secondary School
Secondary: Public
1.02 km




