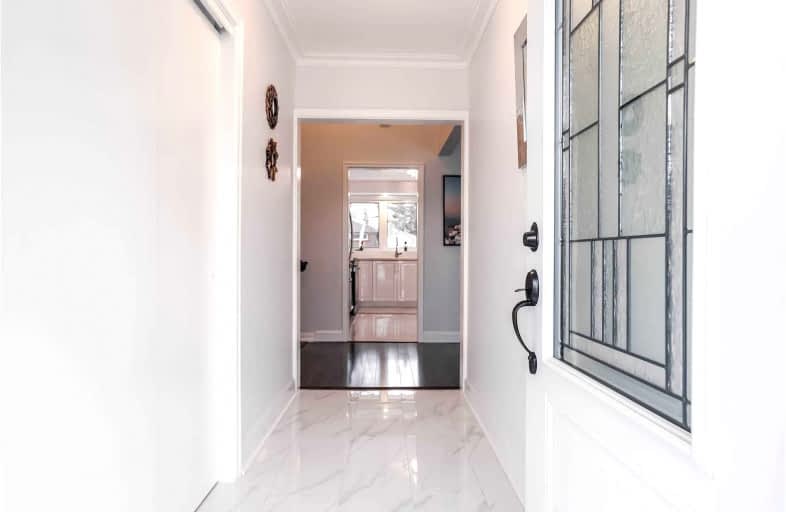Sold on Dec 15, 2021
Note: Property is not currently for sale or for rent.

-
Type: Detached
-
Style: Backsplit 4
-
Lot Size: 50 x 112 Feet
-
Age: No Data
-
Taxes: $4,240 per year
-
Days on Site: 8 Days
-
Added: Dec 07, 2021 (1 week on market)
-
Updated:
-
Last Checked: 1 month ago
-
MLS®#: W5451057
-
Listed By: Homelife/miracle realty ltd, brokerage
Wow! This Is The One You've Been Waiting For. This Gorgeous 4 Level Sidesplit Located In The Westway, Very Spacious Layout With Nice Renovated Bath Modern Led Lights Nice Kitchen Quartz Counter Top, New Floor, New Bath, New Fresh Paint , Fully Renovated $$$$$, 2 Fire Place , Mostly New Window Just Move In !!! New Porcelain & German Engineered Flooring
Extras
S/S Fridge, S/S Stove , S/S Dishwasher , B/I Microwave. **** S/T Lt 620924 Etobicoke City Of Toronto. Never Lived In Since Renovations.
Property Details
Facts for 165 The Westway, Toronto
Status
Days on Market: 8
Last Status: Sold
Sold Date: Dec 15, 2021
Closed Date: Jan 10, 2022
Expiry Date: Mar 30, 2022
Sold Price: $1,500,000
Unavailable Date: Dec 15, 2021
Input Date: Dec 07, 2021
Prior LSC: Listing with no contract changes
Property
Status: Sale
Property Type: Detached
Style: Backsplit 4
Area: Toronto
Community: Kingsview Village-The Westway
Availability Date: Tba
Inside
Bedrooms: 5
Bedrooms Plus: 1
Bathrooms: 2
Kitchens: 1
Rooms: 11
Den/Family Room: No
Air Conditioning: Central Air
Fireplace: Yes
Laundry Level: Lower
Washrooms: 2
Building
Basement: Finished
Basement 2: Sep Entrance
Heat Type: Forced Air
Heat Source: Gas
Exterior: Brick
UFFI: No
Water Supply: Municipal
Special Designation: Unknown
Parking
Driveway: Pvt Double
Garage Spaces: 1
Garage Type: Built-In
Covered Parking Spaces: 3
Total Parking Spaces: 4
Fees
Tax Year: 2021
Tax Legal Description: Parcel 508-1, Section M705 Lot 508 Plan M705****
Taxes: $4,240
Highlights
Feature: Fenced Yard
Feature: Park
Feature: Public Transit
Feature: Rec Centre
Feature: School
Land
Cross Street: Islington / The West
Municipality District: Toronto W09
Fronting On: South
Pool: None
Sewer: Sewers
Lot Depth: 112 Feet
Lot Frontage: 50 Feet
Zoning: Res
Additional Media
- Virtual Tour: http://just4agent.com/vtour/165-the-westway/
Rooms
Room details for 165 The Westway, Toronto
| Type | Dimensions | Description |
|---|---|---|
| Kitchen Main | 3.35 x 3.96 | W/O To Yard, Porcelain Floor, Renovated |
| Dining Main | 2.74 x 3.96 | Combined W/Living, Window, Open Concept |
| Living Main | 3.96 x 4.57 | Combined W/Dining, Window, Fireplace |
| Foyer Main | 1.52 x 4.57 | Porcelain Floor, Closet |
| Prim Bdrm Lower | 3.96 x 5.79 | Closet, Window, W/O To Yard |
| 2nd Br Lower | 3.65 x 3.96 | Updated, Window |
| 3rd Br Upper | 3.35 x 4.26 | Updated, Window |
| 4th Br Upper | 3.35 x 2.74 | Updated, Window |
| 5th Br Upper | 2.43 x 3.35 | Updated, Closet |
| Other Bsmt | 2.74 x 2.74 | Updated, Window |
| Rec Bsmt | 5.79 x 6.40 | Updated, Window, Fireplace |
| Laundry Bsmt | 2.74 x 3.04 | Updated |
| XXXXXXXX | XXX XX, XXXX |
XXXX XXX XXXX |
$X,XXX,XXX |
| XXX XX, XXXX |
XXXXXX XXX XXXX |
$XXX,XXX | |
| XXXXXXXX | XXX XX, XXXX |
XXXXXXX XXX XXXX |
|
| XXX XX, XXXX |
XXXXXX XXX XXXX |
$X,XXX,XXX | |
| XXXXXXXX | XXX XX, XXXX |
XXXXXXX XXX XXXX |
|
| XXX XX, XXXX |
XXXXXX XXX XXXX |
$X,XXX,XXX | |
| XXXXXXXX | XXX XX, XXXX |
XXXXXXX XXX XXXX |
|
| XXX XX, XXXX |
XXXXXX XXX XXXX |
$X,XXX,XXX | |
| XXXXXXXX | XXX XX, XXXX |
XXXXXXX XXX XXXX |
|
| XXX XX, XXXX |
XXXXXX XXX XXXX |
$X,XXX,XXX | |
| XXXXXXXX | XXX XX, XXXX |
XXXXXXX XXX XXXX |
|
| XXX XX, XXXX |
XXXXXX XXX XXXX |
$X,XXX,XXX |
| XXXXXXXX XXXX | XXX XX, XXXX | $1,500,000 XXX XXXX |
| XXXXXXXX XXXXXX | XXX XX, XXXX | $999,900 XXX XXXX |
| XXXXXXXX XXXXXXX | XXX XX, XXXX | XXX XXXX |
| XXXXXXXX XXXXXX | XXX XX, XXXX | $1,599,000 XXX XXXX |
| XXXXXXXX XXXXXXX | XXX XX, XXXX | XXX XXXX |
| XXXXXXXX XXXXXX | XXX XX, XXXX | $1,499,000 XXX XXXX |
| XXXXXXXX XXXXXXX | XXX XX, XXXX | XXX XXXX |
| XXXXXXXX XXXXXX | XXX XX, XXXX | $1,299,000 XXX XXXX |
| XXXXXXXX XXXXXXX | XXX XX, XXXX | XXX XXXX |
| XXXXXXXX XXXXXX | XXX XX, XXXX | $1,599,000 XXX XXXX |
| XXXXXXXX XXXXXXX | XXX XX, XXXX | XXX XXXX |
| XXXXXXXX XXXXXX | XXX XX, XXXX | $1,199,999 XXX XXXX |

Valleyfield Junior School
Elementary: PublicWestway Junior School
Elementary: PublicSt Eugene Catholic School
Elementary: CatholicHilltop Middle School
Elementary: PublicFather Serra Catholic School
Elementary: CatholicKingsview Village Junior School
Elementary: PublicSchool of Experiential Education
Secondary: PublicCentral Etobicoke High School
Secondary: PublicScarlett Heights Entrepreneurial Academy
Secondary: PublicDon Bosco Catholic Secondary School
Secondary: CatholicKipling Collegiate Institute
Secondary: PublicRichview Collegiate Institute
Secondary: Public- 3 bath
- 5 bed
- 2000 sqft



