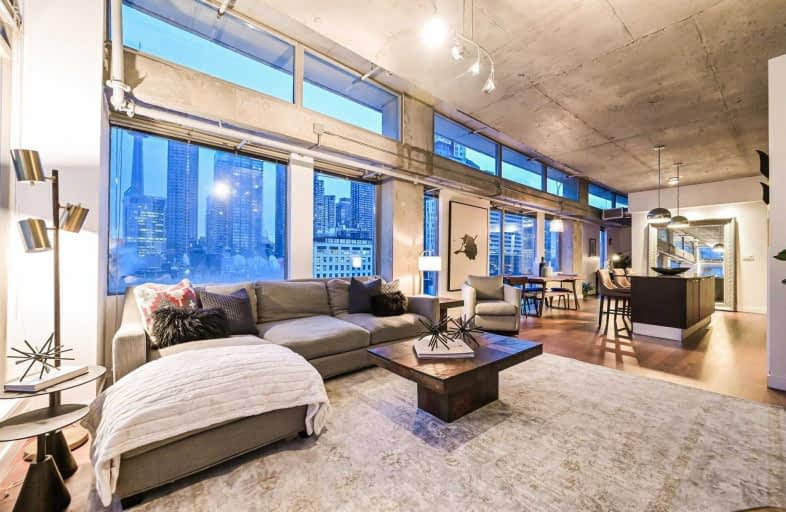
Very Walkable
- Most errands can be accomplished on foot.
Rider's Paradise
- Daily errands do not require a car.
Biker's Paradise
- Daily errands do not require a car.

Downtown Vocal Music Academy of Toronto
Elementary: PublicALPHA Alternative Junior School
Elementary: PublicBeverley School
Elementary: PublicOgden Junior Public School
Elementary: PublicOrde Street Public School
Elementary: PublicRyerson Community School Junior Senior
Elementary: PublicSt Michael's Choir (Sr) School
Secondary: CatholicOasis Alternative
Secondary: PublicSubway Academy II
Secondary: PublicHeydon Park Secondary School
Secondary: PublicContact Alternative School
Secondary: PublicSt Joseph's College School
Secondary: Catholic-
Queen St Warehouse
232 Queen St, Toronto, ON M5V 1Z6 0.08km -
Ration Beverley
335 Queen Street, Toronto, ON M5V 2A1 0.14km -
After Seven
50 McCaul Street, Toronto, ON M5T 0B6 0.15km
-
Members Only Waffle house
252 Queen Street W, Toronto, ON M5V 1Z8 0.05km -
Starbucks
250 Queen Street W, Toronto, ON M5V 1Z7 0.04km -
Second Cup Coffee
307 Queen Street W, Toronto, ON M5V 2A4 0.09km
-
Shoppers Drug Mart
260 Queen Street W, Toronto, ON M5V 1Z8 0.09km -
Rexall
250 University Avenue, Unit 120, Toronto, ON M5H 3E5 0.34km -
Pharmacy by the Grange
275 Dundas Street W, Toronto, ON M5T 3K1 0.43km
-
Omg Oh My Gyro
155 John Street, Toronto, ON M5V 2Z5 0.05km -
Members Only Waffle house
252 Queen Street W, Toronto, ON M5V 1Z8 0.05km -
Holy Cow Japanese Steakhouse
254 Queen Street W, Toronto, ON M5V 1Z8 0.07km
-
Dragon City
280 Spadina Avenue, Toronto, ON M5T 3A5 0.63km -
First Canadian Place
100 King Street W, Toronto, ON M5X 1A9 0.79km -
Bay Adelaide Centre
333 Bay Street, Suite C131, Toronto, ON M5H 2R2 0.86km
-
St Patricks Mini Mart
20 St Patrick Street, Toronto, ON M5T 2Y4 0.16km -
Mike’s Independent City Market
111 Peter Street, Toronto, ON M5V 2H1 0.31km -
Rabba Fine Foods
126 Simcoe Street, Toronto, ON M5H 4H1 0.38km
-
Bottle Delivery Toronto
Toronto, ON 0.71km -
LCBO - Chinatown
335 Spadina Ave, Toronto, ON M5T 2E9 0.75km -
LCBO
First Canadian Place, 100 King Street W, Toronto, ON M5X 1A9 0.86km
-
car2go Toronto
240 Richmond St W, WeWork, Toronto, ON M5V 2C5 0.2km -
AutoShare
26 Soho Street, Suite 203, Toronto, ON M5V 1H3 0.25km -
Zipcar
Toronto, ON M5V 2L3 0.49km
-
Scotiabank Theatre
259 Richmond Street W, Toronto, ON M5V 3M6 0.19km -
TIFF Bell Lightbox
350 King Street W, Toronto, ON M5V 3X5 0.43km -
CineCycle
129 Spadina Avenue, Toronto, ON M5V 2L7 0.44km
-
City Hall Public Library
100 Queen Street W, Nathan Phillips Square, Toronto, ON M5H 2N3 0.67km -
Toronto Public Library
171 Front Street, Toronto, ON M5A 4H3 1.83km -
Toronto Public Library
239 College Street, Toronto, ON M5T 1R5 1.01km
-
HearingLife
600 University Avenue, Toronto, ON M5G 1X5 0.79km -
Princess Margaret Cancer Centre
610 University Avenue, Toronto, ON M5G 2M9 0.85km -
Toronto General Hospital
200 Elizabeth St, Toronto, ON M5G 2C4 0.98km
-
Julius Deutsch Park
40 Cecil St, Toronto ON 0.79km -
Roundhouse Park
255 Bremner Blvd (at Lower Simcoe St.), Toronto ON M5V 3M9 1.15km -
College Park Area
College St, Toronto ON 1.14km
-
Scotiabank
259 Richmond St W (John St), Toronto ON M5V 3M6 0.21km -
RBC Royal Bank
155 Wellington St W (at Simcoe St.), Toronto ON M5V 3K7 0.67km -
RBC Royal Bank
101 Dundas St W (at Bay St), Toronto ON M5G 1C4 0.8km
More about this building
View 169 John Street, Toronto- 2 bath
- 2 bed
- 1600 sqft
1116-211 QUEENS QUAY WEST, Toronto, Ontario • M5J 2M6 • Waterfront Communities C01
- 2 bath
- 3 bed
- 900 sqft
3711-38 Widmer Street, Toronto, Ontario • M5V 2E9 • Waterfront Communities C01
- 3 bath
- 2 bed
- 1000 sqft
PH09-308 Palmerston Avenue, Toronto, Ontario • M6J 3X9 • Trinity Bellwoods
- 2 bath
- 2 bed
- 700 sqft
4304-55 Charles Street East, Toronto, Ontario • M4Y 0J1 • Church-Yonge Corridor
- 2 bath
- 2 bed
- 1200 sqft
2302-59 East LIberty Street, Toronto, Ontario • M6K 3R1 • Niagara
- 2 bath
- 2 bed
- 800 sqft
2704-65 St Mary Street, Toronto, Ontario • M5S 0A6 • Bay Street Corridor
- 2 bath
- 2 bed
- 1400 sqft
402-135 George Street South, Toronto, Ontario • M5A 4E8 • Waterfront Communities C08
- 2 bath
- 2 bed
- 1000 sqft
3701-30 Nelson Street, Toronto, Ontario • M5V 0H5 • Waterfront Communities C01
- 2 bath
- 2 bed
- 700 sqft
1222-505 Richmond Street West, Toronto, Ontario • M5V 0P4 • Waterfront Communities C01
- 3 bath
- 2 bed
- 1400 sqft
Ph02-1001 Bay Street, Toronto, Ontario • M5S 3A6 • Bay Street Corridor












