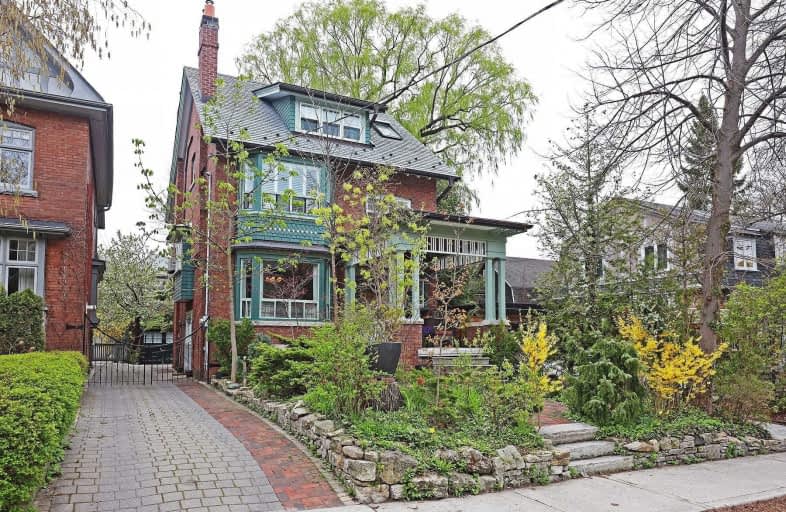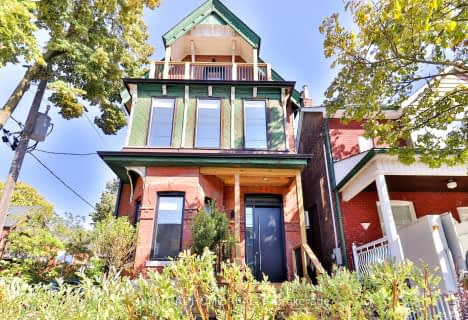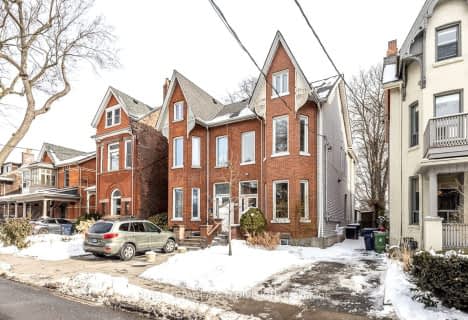
École élémentaire Toronto Ouest
Elementary: PublicÉIC Saint-Frère-André
Elementary: CatholicGarden Avenue Junior Public School
Elementary: PublicSt Vincent de Paul Catholic School
Elementary: CatholicHoward Junior Public School
Elementary: PublicFern Avenue Junior and Senior Public School
Elementary: PublicCaring and Safe Schools LC4
Secondary: PublicÉSC Saint-Frère-André
Secondary: CatholicÉcole secondaire Toronto Ouest
Secondary: PublicParkdale Collegiate Institute
Secondary: PublicBloor Collegiate Institute
Secondary: PublicBishop Marrocco/Thomas Merton Catholic Secondary School
Secondary: Catholic- 5 bath
- 4 bed
- 2500 sqft
49 Brookfield Street, Toronto, Ontario • M6J 3A8 • Trinity Bellwoods
- 3 bath
- 5 bed
344-346 Saint Johns Road, Toronto, Ontario • M6S 2K4 • Runnymede-Bloor West Village
- 6 bath
- 4 bed
- 2000 sqft
600 Windermere Avenue, Toronto, Ontario • M6S 3L8 • Runnymede-Bloor West Village
- 5 bath
- 4 bed
1156 Bloor Street West, Toronto, Ontario • M6H 1N1 • Dovercourt-Wallace Emerson-Junction














