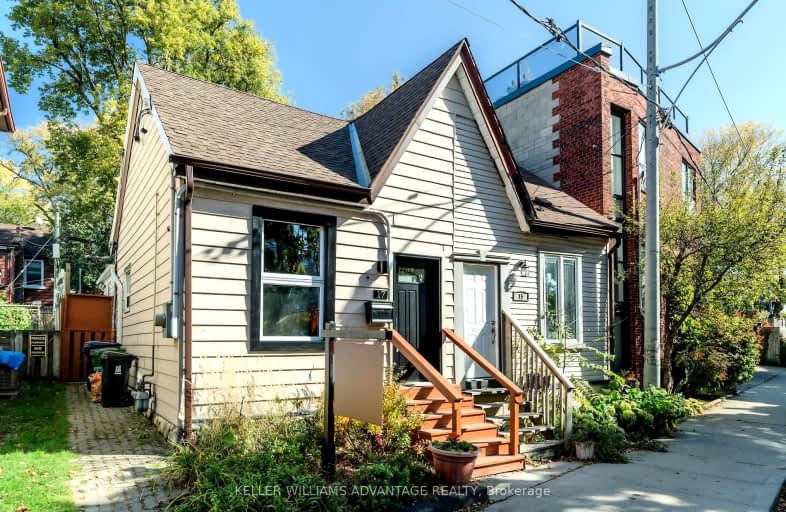Walker's Paradise
- Daily errands do not require a car.
95
/100
Rider's Paradise
- Daily errands do not require a car.
92
/100
Biker's Paradise
- Daily errands do not require a car.
97
/100

Quest Alternative School Senior
Elementary: Public
0.72 km
First Nations School of Toronto Junior Senior
Elementary: Public
0.53 km
Queen Alexandra Middle School
Elementary: Public
0.48 km
Dundas Junior Public School
Elementary: Public
0.53 km
Nelson Mandela Park Public School
Elementary: Public
0.82 km
Withrow Avenue Junior Public School
Elementary: Public
0.72 km
Msgr Fraser College (St. Martin Campus)
Secondary: Catholic
0.87 km
Inglenook Community School
Secondary: Public
1.19 km
SEED Alternative
Secondary: Public
0.43 km
Eastdale Collegiate Institute
Secondary: Public
0.51 km
CALC Secondary School
Secondary: Public
1.32 km
Rosedale Heights School of the Arts
Secondary: Public
1.42 km
-
Riverdale Park West
500 Gerrard St (at River St.), Toronto ON M5A 2H3 0.55km -
Underpass Park
Eastern Ave (Richmond St.), Toronto ON M8X 1V9 0.9km -
Orphan's Greenspace - Dog Park
51 Powell Rd (btwn Adelaide St. & Richmond Ave.), Toronto ON M3K 1M6 1.23km
-
TD Bank Financial Group
493 Parliament St (at Carlton St), Toronto ON M4X 1P3 1.06km -
Localcoin Bitcoin ATM - Noor's Fine Foods
838 Broadview Ave, Toronto ON M4K 2R1 1.63km -
TD Bank Financial Group
65 Wellesley St E (at Church St), Toronto ON M4Y 1G7 2.13km


