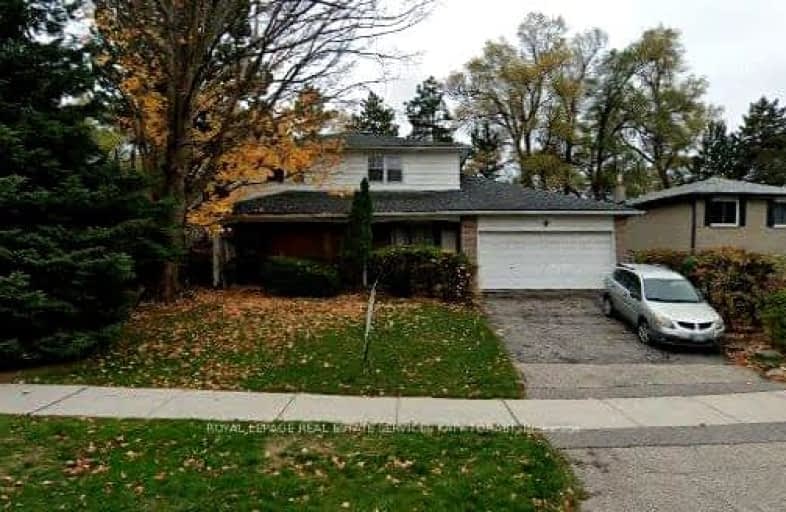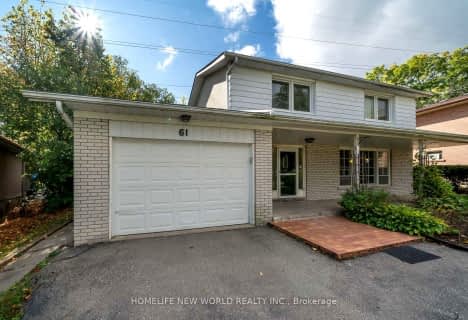Somewhat Walkable
- Some errands can be accomplished on foot.
Excellent Transit
- Most errands can be accomplished by public transportation.
Bikeable
- Some errands can be accomplished on bike.

Rene Gordon Health and Wellness Academy
Elementary: PublicShaughnessy Public School
Elementary: PublicLescon Public School
Elementary: PublicSt Timothy Catholic School
Elementary: CatholicDallington Public School
Elementary: PublicForest Manor Public School
Elementary: PublicNorth East Year Round Alternative Centre
Secondary: PublicWindfields Junior High School
Secondary: PublicÉcole secondaire Étienne-Brûlé
Secondary: PublicGeorge S Henry Academy
Secondary: PublicGeorges Vanier Secondary School
Secondary: PublicYork Mills Collegiate Institute
Secondary: Public-
Jumi Gozen Bar
56 Forest Manor Road, Unit 3, Toronto, ON M2J 0E3 0.9km -
The Keg Steakhouse + Bar
1977 Leslie St, North York, ON M3B 2M3 1.13km -
St. Louis
1800 Sheppard Avenue E, Unit 2016, North York, ON M2J 5A7 1.25km
-
Lucas Coffee Shop
101 Duncan Mill Road, North York, ON M3B 1Z3 0.71km -
Forest Cafe
56 Forest Manor Rd, Unit 5, North York, ON M2J 1M1 0.9km -
Tim Hortons
2500 Don Mills Rd, North York, ON M2J 3B3 0.96km
-
Body + Soul Fitness
1875 Leslie Street, Unit 15, North York, ON M3B 2M5 1.38km -
GoodLife Fitness
2235 Sheppard Avenue E, North York, ON M2J 5B5 2.09km -
Inspire Health & Fitness
Brian Drive, Toronto, ON M2J 3YP 2.48km
-
Shoppers Drug Mart
1800 Sheppard Avenue East, Fairview Mall, Toronto, ON M2J 1.09km -
Rainbow Drugmart
3018 Don Mills Road, North York, ON M2J 3C1 2.21km -
Main Drug Mart
1100 Sheppard Avenue E, North York, ON M2K 2W1 1.41km
-
Delimark Cafe
180 Duncan Mill Road, North York, ON M3B 1Z6 0.56km -
Sandwich Ladder Restaurant & Catering
240 Duncan Mill Road, North York, ON M3B 3S6 0.61km -
Heffy's Fried Chicken
38 Forest Manor Road, Unit B-2, Toronto, ON M2J 0E3 0.79km
-
CF Fairview Mall
1800 Sheppard Avenue E, North York, ON M2J 5A7 1.32km -
York Mills Gardens
808 York Mills Road, Toronto, ON M3B 1X8 1.59km -
Peanut Plaza
3B6 - 3000 Don Mills Road E, North York, ON M2J 3B6 2.01km
-
Fresh Co
2395 Don Mills Rd, Toronto, ON M2J 3B6 0.75km -
Longo's
808 York Mills Road, North York, ON M3B 1X7 1.48km -
Maeli Market
18 William Sylvester Drive, Toronto, ON M2J 0E9 1.72km
-
LCBO
808 York Mills Road, Toronto, ON M3B 1X8 1.69km -
LCBO
2901 Bayview Avenue, North York, ON M2K 1E6 2.48km -
LCBO
55 Ellesmere Road, Scarborough, ON M1R 4B7 3.3km
-
Sean's Esso
2500 Don Mills Road, North York, ON M2J 3B3 0.96km -
Amco Gas Station
1125 Sheppard Avenue E, Provost Drive, Toronto, ON M2K 1C5 1.43km -
Audi Midtown Toronto
175 Yorkland Boulevard, Toronto, ON M2J 4R2 1.48km
-
Cineplex Cinemas Fairview Mall
1800 Sheppard Avenue E, Unit Y007, North York, ON M2J 5A7 1.44km -
Cineplex VIP Cinemas
12 Marie Labatte Road, unit B7, Toronto, ON M3C 0H9 3.75km -
Cineplex Cinemas Empress Walk
5095 Yonge Street, 3rd Floor, Toronto, ON M2N 6Z4 4.77km
-
Toronto Public Library
35 Fairview Mall Drive, Toronto, ON M2J 4S4 1.38km -
Brookbanks Public Library
210 Brookbanks Drive, Toronto, ON M3A 1Z5 2.35km -
North York Public Library
575 Van Horne Avenue, North York, ON M2J 4S8 2.63km
-
North York General Hospital
4001 Leslie Street, North York, ON M2K 1E1 0.92km -
Canadian Medicalert Foundation
2005 Sheppard Avenue E, North York, ON M2J 5B4 1.39km -
The Scarborough Hospital
3030 Birchmount Road, Scarborough, ON M1W 3W3 5.2km
-
Havenbrook Park
15 Havenbrook Blvd, Toronto ON M2J 1A3 0.32km -
Dallington Park
Toronto ON 1.01km -
Fenside Park
Toronto ON 2km
-
RBC Royal Bank
27 Rean Dr (Sheppard), North York ON M2K 0A6 2.36km -
Finch-Leslie Square
191 Ravel Rd, Toronto ON M2H 1T1 2.84km -
RBC Royal Bank
1510 Finch Ave E (Don Mills Rd), Toronto ON M2J 4Y6 2.89km














