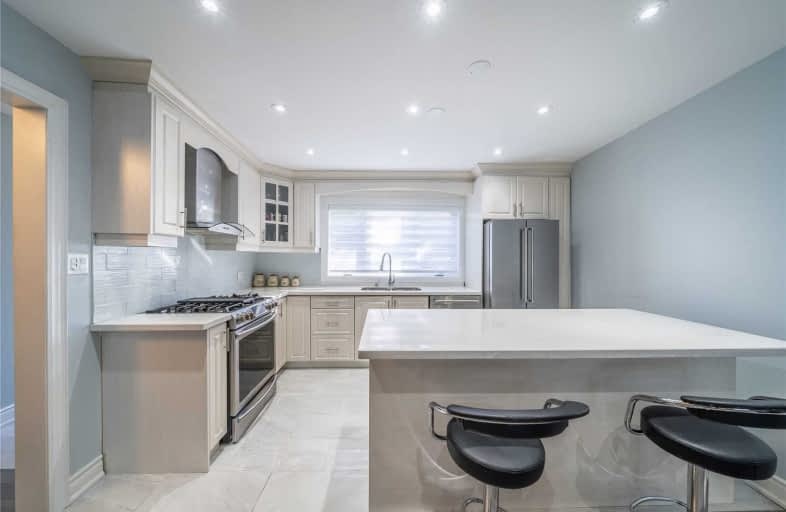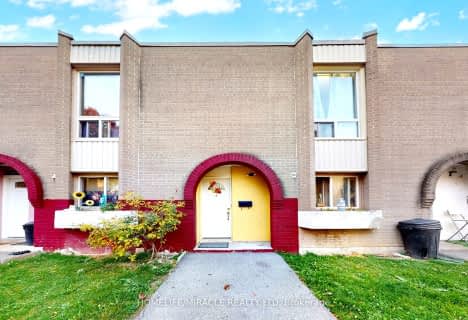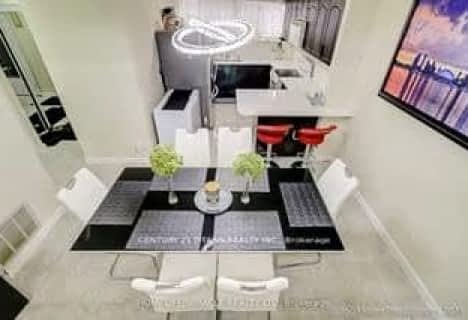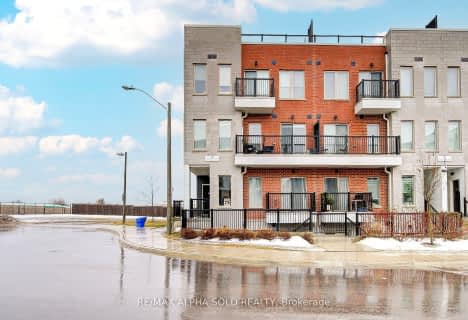Very Walkable
- Most errands can be accomplished on foot.
Excellent Transit
- Most errands can be accomplished by public transportation.
Bikeable
- Some errands can be accomplished on bike.

Africentric Alternative School
Elementary: PublicSheppard Public School
Elementary: PublicStilecroft Public School
Elementary: PublicElia Middle School
Elementary: PublicSt Jerome Catholic School
Elementary: CatholicDerrydown Public School
Elementary: PublicDownsview Secondary School
Secondary: PublicMadonna Catholic Secondary School
Secondary: CatholicC W Jefferys Collegiate Institute
Secondary: PublicJames Cardinal McGuigan Catholic High School
Secondary: CatholicWestview Centennial Secondary School
Secondary: PublicWilliam Lyon Mackenzie Collegiate Institute
Secondary: Public-
Leng Keng Bar & Lounge
3585 Keele Street, Unit 9, Toronto, ON M3J 3H5 0.52km -
Uptown Sports Bar & Grill
1325 Finch Avenue W, North York, ON M3J 2G6 1.06km -
Fox & Fiddle-Finch
1285 Finch Avenue W, North York, ON M3J 2G5 1.12km
-
Tim Horton's
3685 Keele Street, North York, ON M3J 3H6 0.31km -
McDonald's
3929 Keele Street, Toronto, ON M3J 1N6 0.95km -
Check In Corner
3930 Keele Street, Toronto, ON M3J 1N8 0.99km
-
Planet Fitness
1 York Gate Boulevard, North York, ON M3N 3A1 2.31km -
Tait McKenzie Centre
4700 Keele Street, Toronto, ON M3J 1P3 2.29km -
GoodLife Fitness
1000 Finch Avenue W, Toronto, ON M3J 2V5 2.53km
-
J C Pharmacy
3685 Keele Street, North York, ON M3J 3H6 0.31km -
Wellcare Pharmacy
3358 Keele Street, Toronto, ON M3M 2Y9 1.06km -
Shoppers Drug Mart
3689 Jane St, Toronto, ON M3N 2K1 2.07km
-
Tim Horton's
3685 Keele Street, North York, ON M3J 3H6 0.31km -
Encore Hakka Restaurant
3685 Keele Street, Unit 6, Toronto, ON M3J 3H6 0.33km -
Caribbean Cove
3585 Keele Street, Unit 5, Toronto, ON M3J 3H5 0.52km
-
University City Mall
45 Four Winds Drive, Toronto, ON M3J 1K7 1.2km -
Yorkgate Mall
1 Yorkgate Boulervard, Unit 210, Toronto, ON M3N 3A1 2.34km -
York Lanes
4700 Keele Street, Toronto, ON M3J 2S5 2.41km
-
Food Galore
3472 Keele Street, Toronto, ON M3J 3M1 0.29km -
Vito's No Frills
3685 Keele Street, North York, ON M3J 3H6 0.31km -
Danforth Food Market
3701 Keele Street, North York, ON M3J 1N1 0.33km
-
Black Creek Historic Brewery
1000 Murray Ross Parkway, Toronto, ON M3J 2P3 3.15km -
LCBO
1405 Lawrence Ave W, North York, ON M6L 1A4 5.15km -
LCBO
2625D Weston Road, Toronto, ON M9N 3W1 5.58km
-
Sunoco
3720 Keele Street, North York, ON M3J 2V9 0.37km -
McNally Auto EuroMechanic
49 Toro Road, North York, ON M3J 2A4 0.86km -
Favorit Motors
100 Toro Road, Toronto, ON M3J 2A9 0.97km
-
Cineplex Cinemas Yorkdale
Yorkdale Shopping Centre, 3401 Dufferin Street, Toronto, ON M6A 2T9 4.44km -
Cineplex Cinemas Vaughan
3555 Highway 7, Vaughan, ON L4L 9H4 5.65km -
Cineplex Cinemas Empress Walk
5095 Yonge Street, 3rd Floor, Toronto, ON M2N 6Z4 6.57km
-
Toronto Public Library
1785 Finch Avenue W, Toronto, ON M3N 1.37km -
York Woods Library Theatre
1785 Finch Avenue W, Toronto, ON M3N 1.38km -
Jane and Sheppard Library
1906 Sheppard Avenue W, Toronto, ON M3L 2.14km
-
Humber River Regional Hospital
2111 Finch Avenue W, North York, ON M3N 1N1 2.81km -
Humber River Hospital
1235 Wilson Avenue, Toronto, ON M3M 0B2 3.35km -
Baycrest
3560 Bathurst Street, North York, ON M6A 2E1 5.32km
-
Grandravine Park
23 Grandravine Dr, North York ON M3J 1B3 0.19km -
Irving W. Chapley Community Centre & Park
205 Wilmington Ave, Toronto ON M3H 6B3 8.83km -
John Booth Park
230 Gosford Blvd (Jane and Shoreham Dr), North York ON M3N 2H1 3.16km
-
RBC Royal Bank
3336 Keele St (at Sheppard Ave W), Toronto ON M3J 1L5 1.01km -
Scotiabank
845 Finch Ave W (at Dufferin St), Downsview ON M3J 2C7 2.46km -
TD Bank Financial Group
2300 Steeles Ave W (Keele St.), Vaughan ON L4K 5X6 3.13km
More about this building
View 17 Derrydown Road, Toronto- 2 bath
- 3 bed
- 1200 sqft
89-2901 Jane Street East, Toronto, Ontario • M3N 2J8 • Glenfield-Jane Heights
- 2 bath
- 3 bed
- 1200 sqft
07-61 Driftwood Avenue, Toronto, Ontario • M3N 2M3 • Glenfield-Jane Heights
- 2 bath
- 3 bed
- 1000 sqft
94-14 London Green Court, Toronto, Ontario • M3N 1K2 • Glenfield-Jane Heights
- 3 bath
- 3 bed
- 1400 sqft
26-39 John Perkins Bull Drive, Toronto, Ontario • M3K 0C3 • Downsview-Roding-CFB







