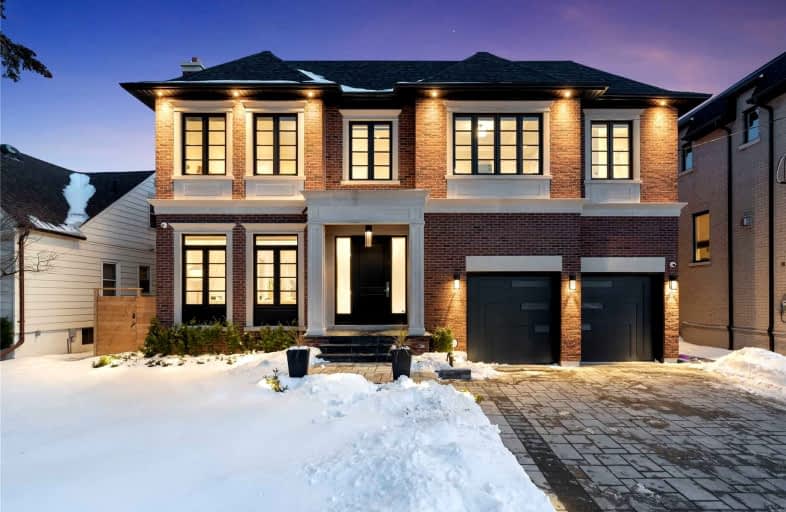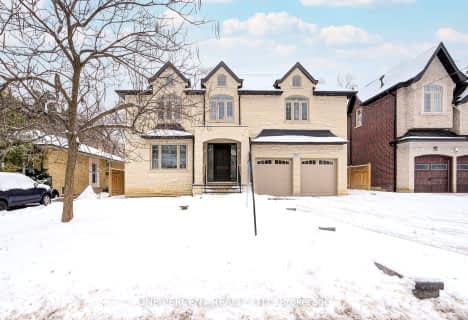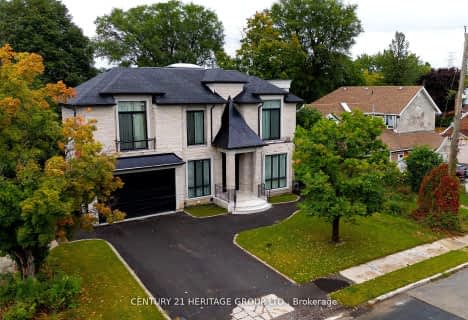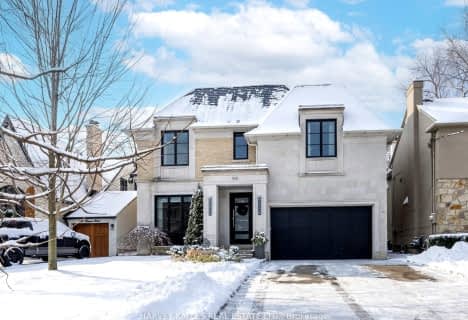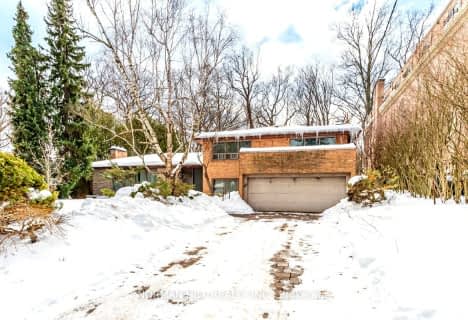
Fisherville Senior Public School
Elementary: PublicSt Antoine Daniel Catholic School
Elementary: CatholicChurchill Public School
Elementary: PublicWillowdale Middle School
Elementary: PublicYorkview Public School
Elementary: PublicSt Robert Catholic School
Elementary: CatholicNorth West Year Round Alternative Centre
Secondary: PublicDrewry Secondary School
Secondary: PublicÉSC Monseigneur-de-Charbonnel
Secondary: CatholicCardinal Carter Academy for the Arts
Secondary: CatholicWilliam Lyon Mackenzie Collegiate Institute
Secondary: PublicNorthview Heights Secondary School
Secondary: Public- 7 bath
- 4 bed
- 3500 sqft
237 Horsham Avenue, Toronto, Ontario • M2N 2A7 • Willowdale West
- 8 bath
- 5 bed
- 5000 sqft
179 Old Yonge Street, Toronto, Ontario • M2P 1R1 • St. Andrew-Windfields
- 6 bath
- 4 bed
- 3500 sqft
108 Mason Boulevard, Toronto, Ontario • M5M 3E3 • Bedford Park-Nortown
