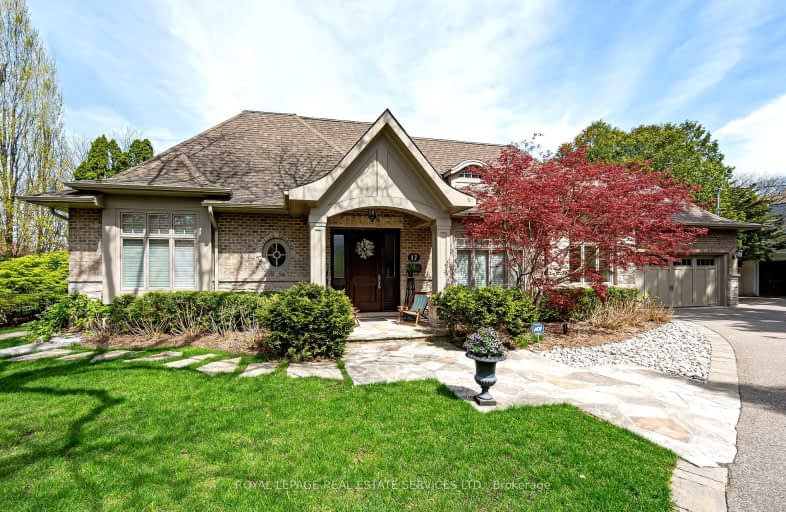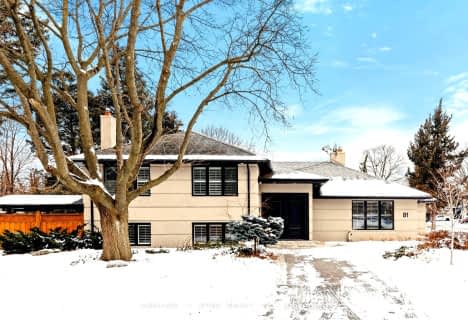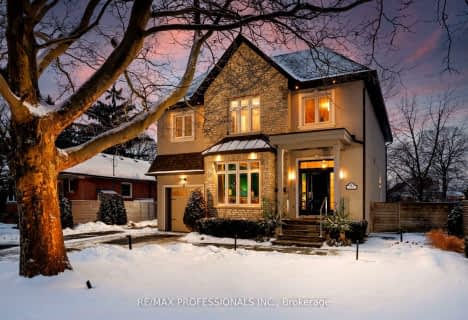Car-Dependent
- Almost all errands require a car.
Good Transit
- Some errands can be accomplished by public transportation.
Bikeable
- Some errands can be accomplished on bike.

West Glen Junior School
Elementary: PublicBloorlea Middle School
Elementary: PublicWedgewood Junior School
Elementary: PublicRosethorn Junior School
Elementary: PublicOur Lady of Peace Catholic School
Elementary: CatholicSt Gregory Catholic School
Elementary: CatholicEtobicoke Year Round Alternative Centre
Secondary: PublicCentral Etobicoke High School
Secondary: PublicBurnhamthorpe Collegiate Institute
Secondary: PublicEtobicoke Collegiate Institute
Secondary: PublicRichview Collegiate Institute
Secondary: PublicMartingrove Collegiate Institute
Secondary: Public-
Kanu Bar & Grill
3832 Bloor Street W, Etobicoke, ON M9B 1L1 1.29km -
Tessie McDaid's Irish Pub
5078 Dundas Street W, Toronto, ON M9A 1.31km -
St James's Gate Toronto
5140 Dundas St W, Toronto, ON M9A 1C2 1.31km
-
Delimark Cafe
18 Four Seasons Place, Toronto, ON M9B 1.28km -
Galata Cafe
5122 Dundas Street W, Toronto, ON M9A 1C2 1.3km -
The Portuguese Bake Shop
3816 Bloor Street W, Toronto, ON M9B 1K7 1.3km
-
Rexall Pharmacy
4890 Dundas Street W, Etobicoke, ON M9A 1B5 1.42km -
Pharmaplus Drugmart
4890 Dundas St W, Toronto, ON M9A 1B5 1.42km -
Loblaws
380 The East Mall, Etobicoke, ON M9B 6L5 1.43km
-
Far East Chinese Food
137 Martin Grove Rd, Etobicoke, ON M9B 4K8 0.35km -
Pizza Nova
129 Martin Grove Rd, Toronto, ON M9B 4K8 0.36km -
Pizza Pizza
316 Burnhamthorpe Road, Etobicoke, ON M9B 2A1 0.38km
-
Six Points Plaza
5230 Dundas Street W, Etobicoke, ON M9B 1A8 1.42km -
Cloverdale Mall
250 The East Mall, Etobicoke, ON M9B 3Y8 2.34km -
HearingLife
270 The Kingsway, Etobicoke, ON M9A 3T7 2.44km
-
Valley Farm Produce
5230 Dundas Street W, Toronto, ON M9B 1A8 1.4km -
Loblaws
380 The East Mall, Etobicoke, ON M9B 6L5 1.43km -
Rabba Fine Foods Stores
4869 Dundas St W, Etobicoke, ON M9A 1B2 1.52km
-
LCBO
Cloverdale Mall, 250 The East Mall, Toronto, ON M9B 3Y8 2.24km -
The Beer Store
666 Burhhamthorpe Road, Toronto, ON M9C 2Z4 2.64km -
LCBO
662 Burnhamthorpe Road, Etobicoke, ON M9C 2Z4 2.74km
-
Licensed Furnace Repairman
Toronto, ON M9B 0.36km -
A-1 Quality Chimney Cleaning and Repair
48 Fieldway Road, Toronto, ON M8Z 3L2 1.77km -
Blue Power
302 The East Mall, Suite 301, Toronto, ON M9B 6C7 1.8km
-
Kingsway Theatre
3030 Bloor Street W, Toronto, ON M8X 1C4 2.76km -
Cineplex Cinemas Queensway and VIP
1025 The Queensway, Etobicoke, ON M8Z 6C7 4.21km -
Stage West All Suite Hotel & Theatre Restaurant
5400 Dixie Road, Mississauga, ON L4W 4T4 6.96km
-
Toronto Public Library Eatonville
430 Burnhamthorpe Road, Toronto, ON M9B 2B1 1.22km -
Toronto Public Library
36 Brentwood Road N, Toronto, ON M8X 2B5 2.6km -
Elmbrook Library
2 Elmbrook Crescent, Toronto, ON M9C 5B4 3.19km
-
Queensway Care Centre
150 Sherway Drive, Etobicoke, ON M9C 1A4 4.89km -
Trillium Health Centre - Toronto West Site
150 Sherway Drive, Toronto, ON M9C 1A4 4.89km -
Humber River Regional Hospital
2175 Keele Street, York, ON M6M 3Z4 7.71km
-
Centennial Park
156 Centennial Park Rd, Etobicoke ON M9C 5N3 3.12km -
Grand Avenue Park
Toronto ON 5.17km -
Riverlea Park
919 Scarlett Rd, Toronto ON M9P 2V3 5.69km
-
RBC Royal Bank
2947 Bloor St W (at Grenview Blvd), Toronto ON M8X 1B8 3.07km -
TD Bank Financial Group
250 Wincott Dr, Etobicoke ON M9R 2R5 3.11km -
CIBC
1582 the Queensway (at Atomic Ave.), Etobicoke ON M8Z 1V1 3.75km
- 4 bath
- 5 bed
- 5000 sqft
44 Pheasant Lane, Toronto, Ontario • M9A 1T4 • Princess-Rosethorn
- 4 bath
- 4 bed
35 Botfield Avenue, Toronto, Ontario • M9B 4E2 • Islington-City Centre West
- 3 bath
- 3 bed
- 2500 sqft
81 Sir Williams Lane, Toronto, Ontario • M9A 1V2 • Princess-Rosethorn
- 6 bath
- 4 bed
- 3500 sqft
16 Totteridge Road, Toronto, Ontario • M9A 1Z1 • Princess-Rosethorn
- 5 bath
- 4 bed
- 3000 sqft
80 Haliburton Avenue, Toronto, Ontario • M9B 4Y4 • Islington-City Centre West
- 3 bath
- 4 bed
- 2500 sqft
406 The Kingsway, Toronto, Ontario • M9A 3V9 • Princess-Rosethorn
- 5 bath
- 4 bed
- 2000 sqft
29 Pinehurst Crescent, Toronto, Ontario • M9A 3A4 • Edenbridge-Humber Valley
- 4 bath
- 4 bed
- 3000 sqft
163 Martin Grove Road, Toronto, Ontario • M9B 4K8 • Islington-City Centre West














