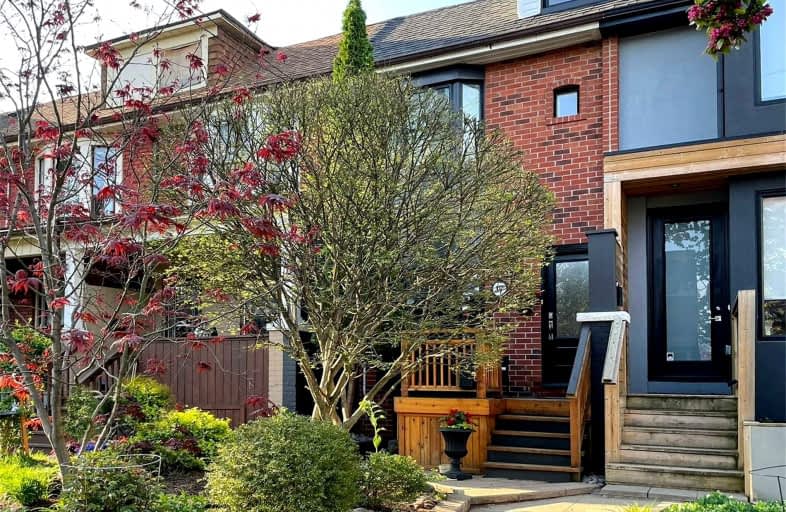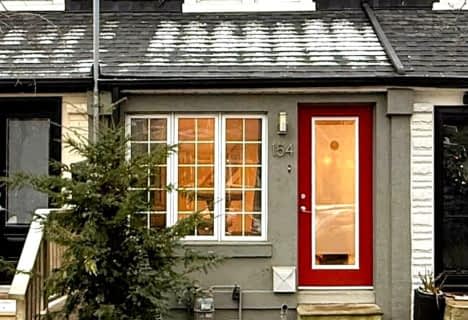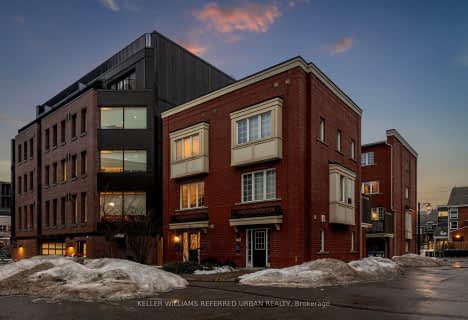
3D Walkthrough

ÉÉC du Bon-Berger
Elementary: Catholic
1.21 km
Holy Name Catholic School
Elementary: Catholic
0.83 km
Holy Cross Catholic School
Elementary: Catholic
0.76 km
École élémentaire La Mosaïque
Elementary: Public
0.91 km
Earl Grey Senior Public School
Elementary: Public
0.70 km
Wilkinson Junior Public School
Elementary: Public
0.26 km
First Nations School of Toronto
Secondary: Public
0.53 km
School of Life Experience
Secondary: Public
0.82 km
Subway Academy I
Secondary: Public
0.55 km
Greenwood Secondary School
Secondary: Public
0.82 km
St Patrick Catholic Secondary School
Secondary: Catholic
1.10 km
Danforth Collegiate Institute and Technical School
Secondary: Public
0.50 km







