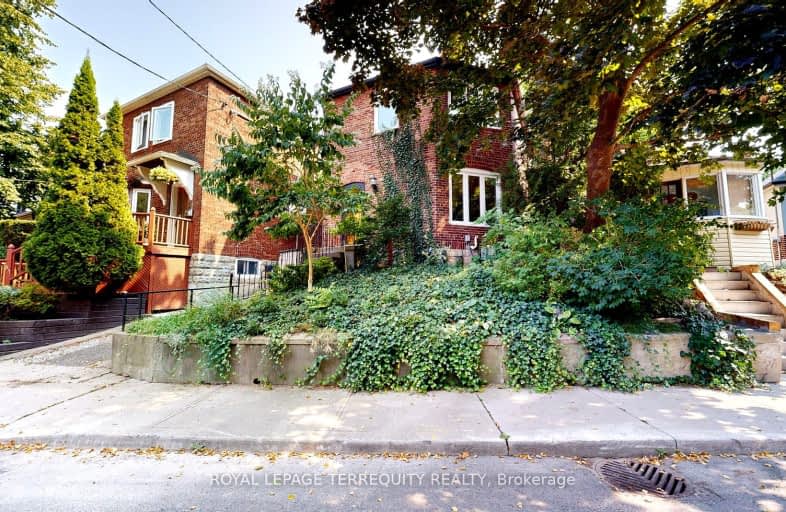Very Walkable
- Most errands can be accomplished on foot.
87
/100
Excellent Transit
- Most errands can be accomplished by public transportation.
80
/100
Very Bikeable
- Most errands can be accomplished on bike.
83
/100

ÉÉC Georges-Étienne-Cartier
Elementary: Catholic
0.32 km
Roden Public School
Elementary: Public
0.84 km
Earl Beatty Junior and Senior Public School
Elementary: Public
0.86 km
Earl Haig Public School
Elementary: Public
0.48 km
St Brigid Catholic School
Elementary: Catholic
0.88 km
Bowmore Road Junior and Senior Public School
Elementary: Public
0.29 km
East York Alternative Secondary School
Secondary: Public
1.89 km
School of Life Experience
Secondary: Public
1.19 km
Greenwood Secondary School
Secondary: Public
1.19 km
St Patrick Catholic Secondary School
Secondary: Catholic
0.99 km
Monarch Park Collegiate Institute
Secondary: Public
0.60 km
Danforth Collegiate Institute and Technical School
Secondary: Public
1.52 km
-
Monarch Park
115 Felstead Ave (Monarch Park), Toronto ON 0.79km -
Greenwood Park
150 Greenwood Ave (at Dundas), Toronto ON M4L 2R1 1.54km -
Woodbine Park
Queen St (at Kingston Rd), Toronto ON M4L 1G7 1.84km
-
Scotiabank
1046 Queen St E (at Pape Ave.), Toronto ON M4M 1K4 2.64km -
BMO Bank of Montreal
627 Pharmacy Ave, Toronto ON M1L 3H3 4.02km -
TD Bank Financial Group
493 Parliament St (at Carlton St), Toronto ON M4X 1P3 4.47km













