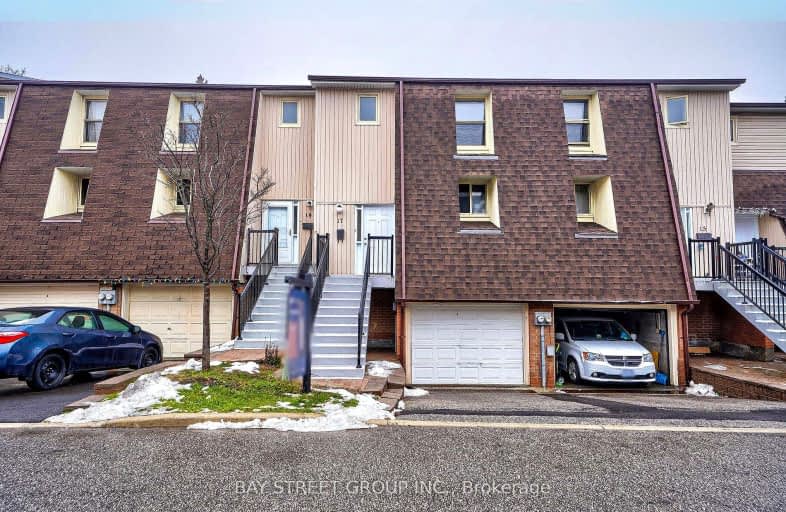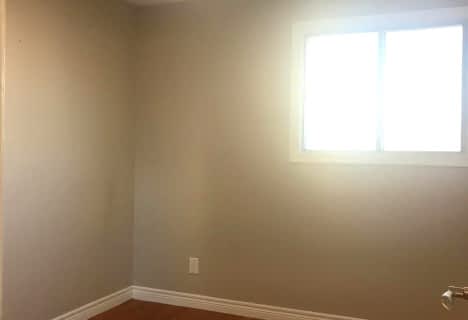Very Walkable
- Most errands can be accomplished on foot.
Good Transit
- Some errands can be accomplished by public transportation.
Bikeable
- Some errands can be accomplished on bike.

Holy Redeemer Catholic School
Elementary: CatholicHighland Middle School
Elementary: PublicGerman Mills Public School
Elementary: PublicArbor Glen Public School
Elementary: PublicSt Michael Catholic Academy
Elementary: CatholicCliffwood Public School
Elementary: PublicNorth East Year Round Alternative Centre
Secondary: PublicMsgr Fraser College (Northeast)
Secondary: CatholicPleasant View Junior High School
Secondary: PublicGeorges Vanier Secondary School
Secondary: PublicA Y Jackson Secondary School
Secondary: PublicSt Robert Catholic High School
Secondary: Catholic-
The Owl: A Firkin Pub
7181 Woodbine Avenue, Markham, ON L3R 1A3 1.17km -
Bar Chiaki
3160 Steeles Avenue E, Unit 4, Markham, ON L3R 4G9 1.18km -
Dream Resto Lounge
7270 Woodbine Avenue, Markham, ON L3R 4B9 1.25km
-
Tim Hortons
2890 Steeles Avenue E, Markham, ON L3T 4X1 0.24km -
Daisy's Cafe
7030 Woodbine Avenue, Markham, ON L3R 6G2 0.77km -
Tim Hortons
7010 Woodbine Avenue, Markham, ON L3R 1A3 0.81km
-
Advantage 4 Athletes
7310 Woodbine Avenue, Unit 4, Markham, ON L3R 1A4 1.33km -
Snap Fitness
7261 Victoria Park Avenue, Markham, ON L3R 2M7 1.6km -
Fitness Element
500 Esna Park Drive, Unit 6, Markham, ON L3R 1H5 2.23km
-
Shoppers Drug Mart
2900 Steeles Avenue E, Markham, ON L3T 4X1 0.19km -
Ida Pharmacies Willowdale
3885 Don Mills Road, North York, ON M2H 2S7 0.35km -
Dom's Pharmacy
3630 Victoria Park Ave, North York, Toronto, ON M2H 3S2 1.66km
-
King's Wok House
2900 Steeles Ave E, Thornhill, ON L3T 4X1 0.19km -
Tim Hortons Donuts
2900 Av Steeles E, Thornhill, ON L3T 4X1 0.19km -
Congee Queen
2930 Steeles Avenue E, Thornhill, ON L3T 7X1 0.25km
-
Shops On Steeles and 404
2900 Steeles Avenue E, Thornhill, ON L3T 4X1 0.31km -
J-Town
3160 Steeles Avenue E, Markham, ON L3R 4G9 1.19km -
New World Plaza
3800 Victoria Park Avenue, Toronto, ON M2H 3H7 1.58km
-
Food Basics
2900 Steeles Avenue E, Thornhill, ON L3T 4X1 0.19km -
Heisei Mart
3160 Steeles Avenue E, Unit 11, Markham, ON L3R 4G9 1.2km -
Galati Market Fresh
5845 Leslie Street, North York, ON M2H 1J8 1.64km
-
LCBO
1565 Steeles Ave E, North York, ON M2M 2Z1 2.14km -
LCBO
2946 Finch Avenue E, Scarborough, ON M1W 2T4 2.9km -
LCBO
3075 Highway 7 E, Markham, ON L3R 5Y5 4.39km
-
Esso
2900 Steeles Avenue E, Thornhill, ON L3T 4X1 0.28km -
Mac's
7001 Woodbine Avenue, Markham, ON L3R 1A2 0.89km -
Don Valley North Lexus
3120 Steeles Avenue E, Markham, ON L3R 1G9 1.12km
-
Cineplex Cinemas Fairview Mall
1800 Sheppard Avenue E, Unit Y007, North York, ON M2J 5A7 3.69km -
York Cinemas
115 York Blvd, Richmond Hill, ON L4B 3B4 4.39km -
Cineplex Cinemas Markham and VIP
179 Enterprise Boulevard, Suite 169, Markham, ON L6G 0E7 5.07km
-
Hillcrest Library
5801 Leslie Street, Toronto, ON M2H 1J8 1.73km -
Toronto Public Library
375 Bamburgh Cir, C107, Toronto, ON M1W 3Y1 2.9km -
North York Public Library
575 Van Horne Avenue, North York, ON M2J 4S8 3.1km
-
Shouldice Hospital
7750 Bayview Avenue, Thornhill, ON L3T 4A3 3.95km -
The Scarborough Hospital
3030 Birchmount Road, Scarborough, ON M1W 3W3 4.01km -
Canadian Medicalert Foundation
2005 Sheppard Avenue E, North York, ON M2J 5B4 4.29km
-
East Don Parklands
Leslie St (btwn Steeles & Sheppard), Toronto ON 3.77km -
Highgate Park
178 Highgate Dr (east of Birchmount Road), Markham ON L3R 4N2 4.25km -
Clarinda Park
420 Clarinda Dr, Toronto ON 4.08km
-
TD Bank Financial Group
2900 Steeles Ave E (at Don Mills Rd.), Thornhill ON L3T 4X1 0.31km -
Finch-Leslie Square
191 Ravel Rd, Toronto ON M2H 1T1 2.29km -
TD Bank Financial Group
686 Finch Ave E (btw Bayview Ave & Leslie St), North York ON M2K 2E6 3.09km
- 2 bath
- 3 bed
- 1000 sqft
208-200 Chester Le Boulevard, Toronto, Ontario • M1W 0A9 • L'Amoreaux
- 2 bath
- 3 bed
- 1200 sqft
112-3740 Don Mills Road, Toronto, Ontario • M2H 3J2 • Hillcrest Village
- 2 bath
- 3 bed
- 1200 sqft
285-165 Cherokee Boulevard, Toronto, Ontario • M2J 4T7 • Pleasant View









