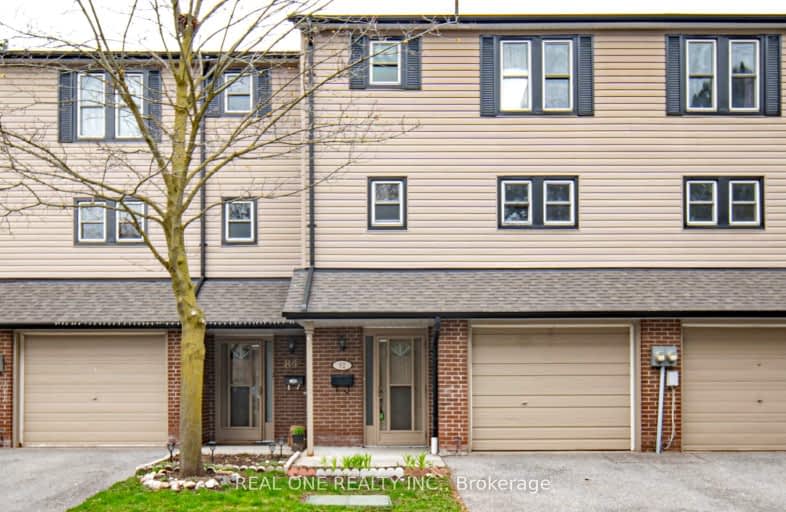Somewhat Walkable
- Some errands can be accomplished on foot.
Good Transit
- Some errands can be accomplished by public transportation.
Somewhat Bikeable
- Most errands require a car.

Holy Redeemer Catholic School
Elementary: CatholicHighland Middle School
Elementary: PublicGerman Mills Public School
Elementary: PublicArbor Glen Public School
Elementary: PublicSt Michael Catholic Academy
Elementary: CatholicCliffwood Public School
Elementary: PublicNorth East Year Round Alternative Centre
Secondary: PublicMsgr Fraser College (Northeast)
Secondary: CatholicSt. Joseph Morrow Park Catholic Secondary School
Secondary: CatholicGeorges Vanier Secondary School
Secondary: PublicA Y Jackson Secondary School
Secondary: PublicSt Robert Catholic High School
Secondary: Catholic-
Bestview Park
Ontario 1.74km -
Bayview Glen Park
Markham ON 2.14km -
Green Lane Park
16 Thorne Lane, Markham ON L3T 5K5 2.27km
-
Finch-Leslie Square
191 Ravel Rd, Toronto ON M2H 1T1 2.04km -
TD Bank Financial Group
686 Finch Ave E (btw Bayview Ave & Leslie St), North York ON M2K 2E6 2.66km -
TD Bank Financial Group
7080 Warden Ave, Markham ON L3R 5Y2 3.46km
- 2 bath
- 3 bed
- 1000 sqft
208-200 Chester Le Boulevard, Toronto, Ontario • M1W 0A9 • L'Amoreaux
- 2 bath
- 3 bed
- 1200 sqft
112-3740 Don Mills Road, Toronto, Ontario • M2H 3J2 • Hillcrest Village
- 2 bath
- 3 bed
- 1000 sqft
121-69 Godstone Road, Toronto, Ontario • M2J 3C8 • Don Valley Village







