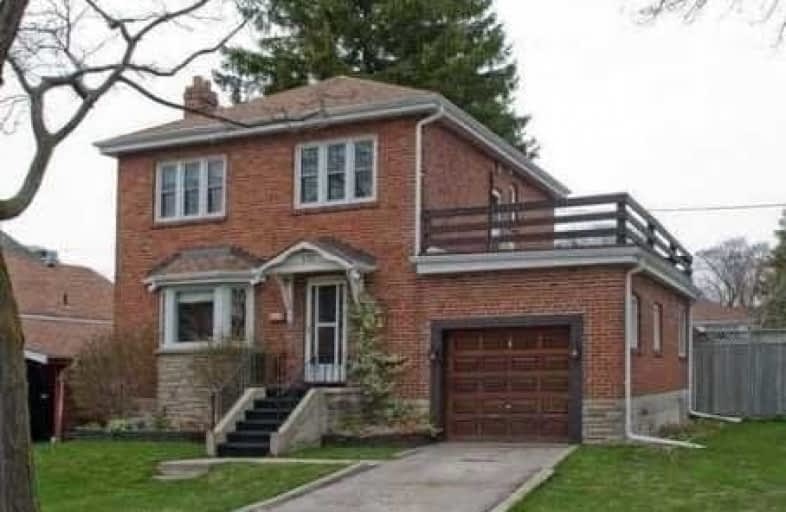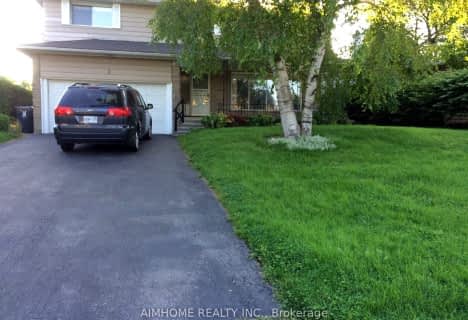Walker's Paradise
- Daily errands do not require a car.
Excellent Transit
- Most errands can be accomplished by public transportation.
Bikeable
- Some errands can be accomplished on bike.

Cardinal Carter Academy for the Arts
Elementary: CatholicAvondale Alternative Elementary School
Elementary: PublicAvondale Public School
Elementary: PublicClaude Watson School for the Arts
Elementary: PublicHollywood Public School
Elementary: PublicMcKee Public School
Elementary: PublicAvondale Secondary Alternative School
Secondary: PublicSt Andrew's Junior High School
Secondary: PublicDrewry Secondary School
Secondary: PublicCardinal Carter Academy for the Arts
Secondary: CatholicLoretto Abbey Catholic Secondary School
Secondary: CatholicEarl Haig Secondary School
Secondary: Public-
Glendora Park
201 Glendora Ave (Willowdale Ave), Toronto ON 0.6km -
Gibson Park
Yonge St (Park Home Ave), Toronto ON 1km -
Cotswold Park
44 Cotswold Cres, Toronto ON M2P 1N2 0.96km
-
TD Bank Financial Group
312 Sheppard Ave E, North York ON M2N 3B4 0.56km -
RBC Royal Bank
4789 Yonge St (Yonge), North York ON M2N 0G3 0.74km -
BMO Bank of Montreal
5522 Yonge St (at Tolman St.), Toronto ON M2N 7L3 1.7km
- 2 bath
- 3 bed
- 1100 sqft
Bsmt-173 Yorkview Drive, Toronto, Ontario • M2R 1K2 • Willowdale West
- 1 bath
- 3 bed
- 700 sqft
Main -255 Patricia Avenue, Toronto, Ontario • M2M 1J7 • Newtonbrook West













