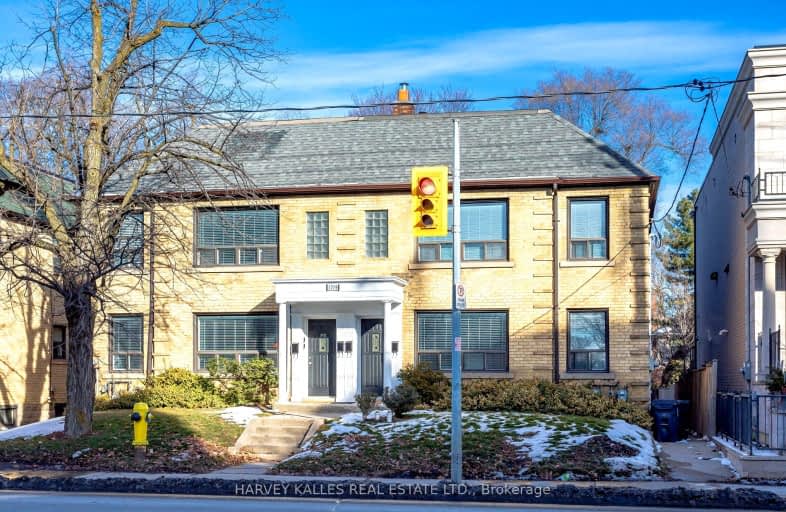Car-Dependent
- Most errands require a car.
Excellent Transit
- Most errands can be accomplished by public transportation.
Very Bikeable
- Most errands can be accomplished on bike.

North Preparatory Junior Public School
Elementary: PublicJ R Wilcox Community School
Elementary: PublicCedarvale Community School
Elementary: PublicHumewood Community School
Elementary: PublicWest Preparatory Junior Public School
Elementary: PublicForest Hill Junior and Senior Public School
Elementary: PublicMsgr Fraser College (Midtown Campus)
Secondary: CatholicVaughan Road Academy
Secondary: PublicOakwood Collegiate Institute
Secondary: PublicJohn Polanyi Collegiate Institute
Secondary: PublicForest Hill Collegiate Institute
Secondary: PublicMarshall McLuhan Catholic Secondary School
Secondary: Catholic-
The Cedarvale Walk
Toronto ON 0.81km -
Cortleigh Park
1.17km -
Glen Gould Park
480 Rd Ave (St. Clair Avenue), Toronto ON 2.22km
-
TD Bank Financial Group
870 St Clair Ave W, Toronto ON M6C 1C1 2.06km -
RBC Royal Bank
1635 Ave Rd (at Cranbrooke Ave.), Toronto ON M5M 3X8 3.18km -
TD Bank Financial Group
1677 Ave Rd (Lawrence Ave.), North York ON M5M 3Y3 3.32km
- — bath
- — bed
- — sqft
Lower-112 Frontenac Avenue, Toronto, Ontario • M5N 1Z9 • Bedford Park-Nortown
- 1 bath
- 2 bed
- 1100 sqft
Upper-99 Chatsworth Drive, Toronto, Ontario • M4R 1R8 • Lawrence Park South














