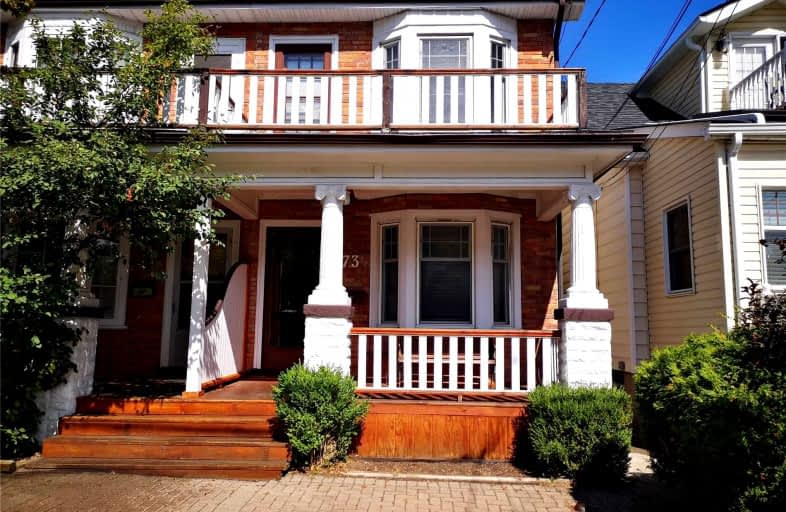
Blantyre Public School
Elementary: Public
1.13 km
St Denis Catholic School
Elementary: Catholic
0.95 km
Courcelette Public School
Elementary: Public
0.40 km
Balmy Beach Community School
Elementary: Public
0.89 km
St John Catholic School
Elementary: Catholic
1.36 km
Adam Beck Junior Public School
Elementary: Public
1.15 km
Notre Dame Catholic High School
Secondary: Catholic
1.28 km
Monarch Park Collegiate Institute
Secondary: Public
3.61 km
Neil McNeil High School
Secondary: Catholic
0.52 km
Birchmount Park Collegiate Institute
Secondary: Public
2.91 km
Malvern Collegiate Institute
Secondary: Public
1.39 km
SATEC @ W A Porter Collegiate Institute
Secondary: Public
4.60 km


