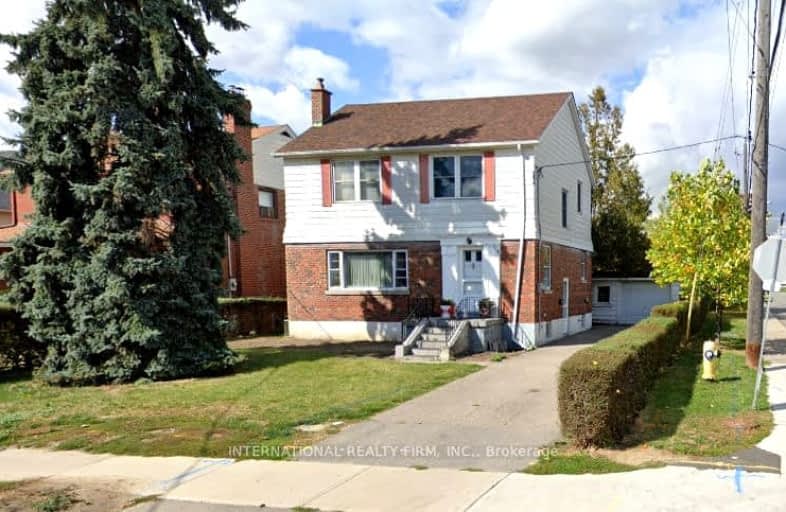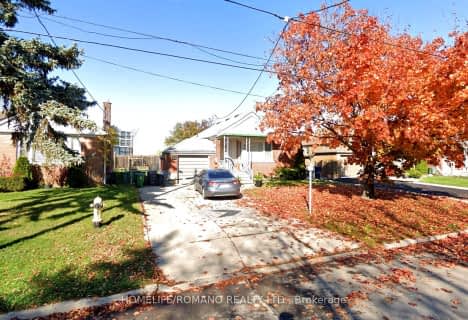Very Walkable
- Most errands can be accomplished on foot.
Excellent Transit
- Most errands can be accomplished by public transportation.
Bikeable
- Some errands can be accomplished on bike.

Pelmo Park Public School
Elementary: PublicWeston Memorial Junior Public School
Elementary: PublicSt John the Evangelist Catholic School
Elementary: CatholicC R Marchant Middle School
Elementary: PublicH J Alexander Community School
Elementary: PublicSt Bernard Catholic School
Elementary: CatholicSchool of Experiential Education
Secondary: PublicYork Humber High School
Secondary: PublicScarlett Heights Entrepreneurial Academy
Secondary: PublicWeston Collegiate Institute
Secondary: PublicChaminade College School
Secondary: CatholicSt. Basil-the-Great College School
Secondary: Catholic-
Smythe Park
61 Black Creek Blvd, Toronto ON M6N 4K7 3.76km -
Wincott Park
Wincott Dr, Toronto ON 3.89km -
Earlscourt Park
1200 Lansdowne Ave, Toronto ON M6H 3Z8 6.14km
-
BMO Bank of Montreal
1500 Royal York Rd, Toronto ON M9P 3B6 2.49km -
CIBC
1400 Lawrence Ave W (at Keele St.), Toronto ON M6L 1A7 2.69km -
CIBC
1174 Weston Rd (at Eglinton Ave. W.), Toronto ON M6M 4P4 2.85km
- 4 bath
- 3 bed
125 Stanley Greene Boulevard, Toronto, Ontario • M3K 0A7 • Downsview-Roding-CFB
- 3 bath
- 3 bed
17 Stanley Greene Boulevard, Toronto, Ontario • M3K 0B1 • Downsview-Roding-CFB
- 2 bath
- 3 bed
- 700 sqft
22 Rotherham Avenue, Toronto, Ontario • M6M 1L8 • Keelesdale-Eglinton West
- 2 bath
- 3 bed
- 1100 sqft
62 Cuffley Crescent North, Toronto, Ontario • M3K 1Y2 • Downsview-Roding-CFB














