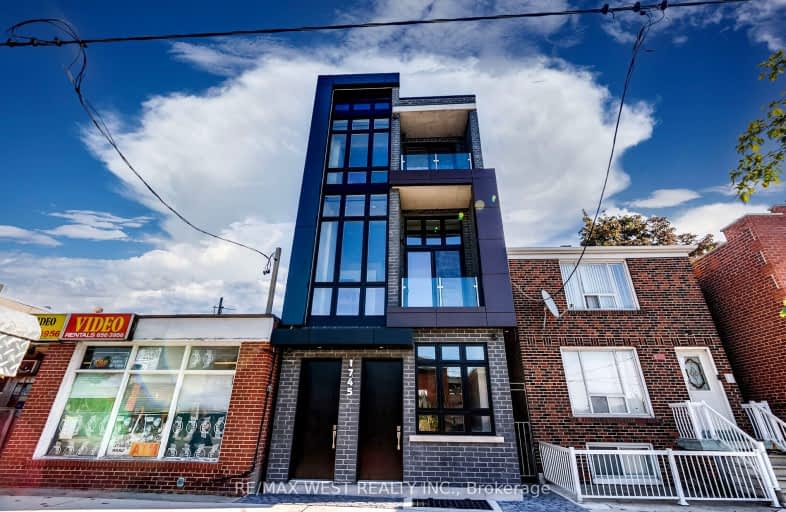Somewhat Walkable
- Some errands can be accomplished on foot.
Excellent Transit
- Most errands can be accomplished by public transportation.
Bikeable
- Some errands can be accomplished on bike.

Keelesdale Junior Public School
Elementary: PublicGeneral Mercer Junior Public School
Elementary: PublicSanta Maria Catholic School
Elementary: CatholicSilverthorn Community School
Elementary: PublicCharles E Webster Public School
Elementary: PublicSt Matthew Catholic School
Elementary: CatholicGeorge Harvey Collegiate Institute
Secondary: PublicRunnymede Collegiate Institute
Secondary: PublicBlessed Archbishop Romero Catholic Secondary School
Secondary: CatholicYork Memorial Collegiate Institute
Secondary: PublicDante Alighieri Academy
Secondary: CatholicHumberside Collegiate Institute
Secondary: Public-
Cayuga park
126 Cayuga Ave, Toronto ON 0.78km -
Earlscourt Park
1200 Lansdowne Ave, Toronto ON M6H 3Z8 2.2km -
Perth Square Park
350 Perth Ave (at Dupont St.), Toronto ON 2.97km
-
TD Bank Financial Group
1347 St Clair Ave W, Toronto ON M6E 1C3 2.16km -
TD Bank Financial Group
2390 Keele St, Toronto ON M6M 4A5 2.45km -
CIBC
1400 Lawrence Ave W (at Keele St.), Toronto ON M6L 1A7 2.59km
- 1 bath
- 1 bed
07-1594 Dupont Street, Toronto, Ontario • M6P 3S7 • Dovercourt-Wallace Emerson-Junction
- 1 bath
- 2 bed
- 700 sqft
02-349 Northcliffe Boulevard, Toronto, Ontario • M6E 3K9 • Oakwood Village
- 1 bath
- 1 bed
Lower-230 Campbell Avenue, Toronto, Ontario • M6P 3V4 • Dovercourt-Wallace Emerson-Junction
- 1 bath
- 2 bed
02-677 Durie Street, Toronto, Ontario • M6S 3H4 • Runnymede-Bloor West Village
- 1 bath
- 2 bed
- 700 sqft
2479 Dufferin Street, Toronto, Ontario • M6B 3P9 • Briar Hill-Belgravia
- 1 bath
- 1 bed
- 700 sqft
100 Flamborough Drive, Toronto, Ontario • M6M 2R7 • Brookhaven-Amesbury














