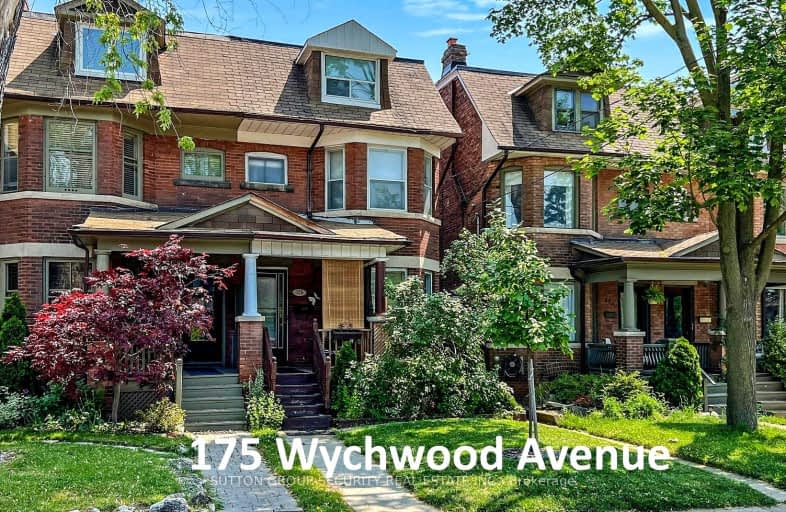Very Walkable
- Most errands can be accomplished on foot.
78
/100
Excellent Transit
- Most errands can be accomplished by public transportation.
85
/100
Very Bikeable
- Most errands can be accomplished on bike.
88
/100

St Alphonsus Catholic School
Elementary: Catholic
0.67 km
Holy Rosary Catholic School
Elementary: Catholic
0.80 km
Hillcrest Community School
Elementary: Public
0.77 km
Winona Drive Senior Public School
Elementary: Public
0.92 km
McMurrich Junior Public School
Elementary: Public
0.85 km
Humewood Community School
Elementary: Public
0.52 km
Msgr Fraser Orientation Centre
Secondary: Catholic
1.98 km
West End Alternative School
Secondary: Public
2.34 km
Msgr Fraser College (Alternate Study) Secondary School
Secondary: Catholic
1.93 km
Vaughan Road Academy
Secondary: Public
1.37 km
Oakwood Collegiate Institute
Secondary: Public
1.17 km
Forest Hill Collegiate Institute
Secondary: Public
2.20 km
-
Jean Sibelius Square
Wells St and Kendal Ave, Toronto ON 1.77km -
Christie Pits Park
750 Bloor St W (btw Christie & Crawford), Toronto ON M6G 3K4 2.07km -
Ramsden Park Off Leash Area
Pears Ave (Avenue Rd.), Toronto ON 2.31km
-
TD Bank Financial Group
870 St Clair Ave W, Toronto ON M6C 1C1 0.79km -
TD Bank Financial Group
1347 St Clair Ave W, Toronto ON M6E 1C3 2.27km -
BMO Bank of Montreal
1 Bedford Rd, Toronto ON M5R 2B5 2.7km



