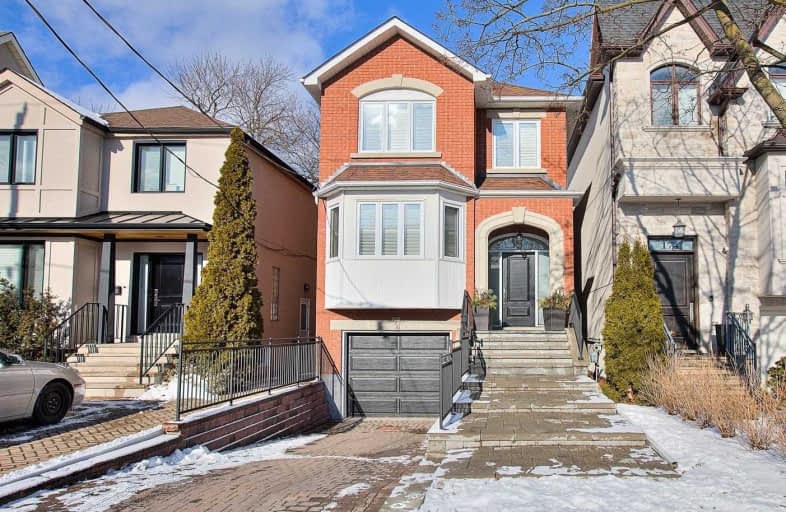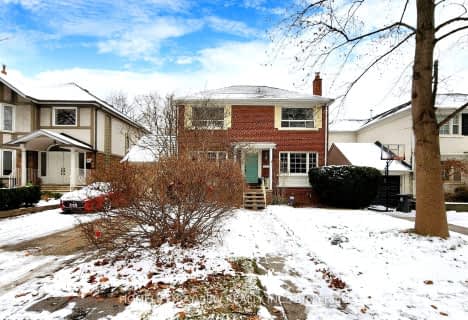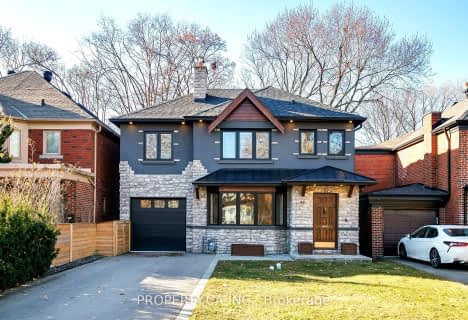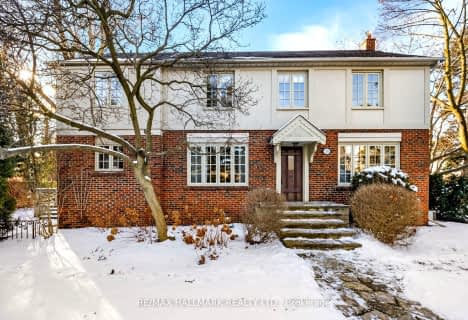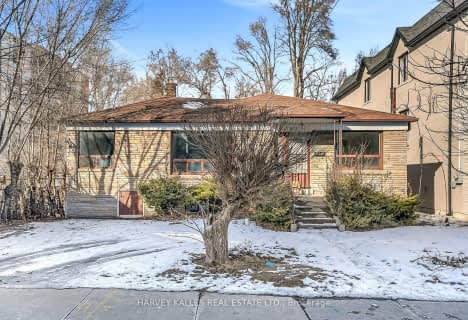
Blessed Sacrament Catholic School
Elementary: CatholicJohn Ross Robertson Junior Public School
Elementary: PublicJohn Wanless Junior Public School
Elementary: PublicGlenview Senior Public School
Elementary: PublicBedford Park Public School
Elementary: PublicAllenby Junior Public School
Elementary: PublicMsgr Fraser College (Midtown Campus)
Secondary: CatholicForest Hill Collegiate Institute
Secondary: PublicLoretto Abbey Catholic Secondary School
Secondary: CatholicMarshall McLuhan Catholic Secondary School
Secondary: CatholicNorth Toronto Collegiate Institute
Secondary: PublicLawrence Park Collegiate Institute
Secondary: Public- 4 bath
- 3 bed
- 2000 sqft
27 Elm Ridge Drive, Toronto, Ontario • M6B 1A2 • Forest Hill North
- — bath
- — bed
- — sqft
35 Prince Charles Drive, Toronto, Ontario • M6A 2H1 • Englemount-Lawrence
- 2 bath
- 3 bed
490 Coldstream Avenue East, Toronto, Ontario • M5N 1Y5 • Bedford Park-Nortown
- 6 bath
- 4 bed
- 3500 sqft
14 Northmount Avenue, Toronto, Ontario • M3H 1N4 • Lansing-Westgate
